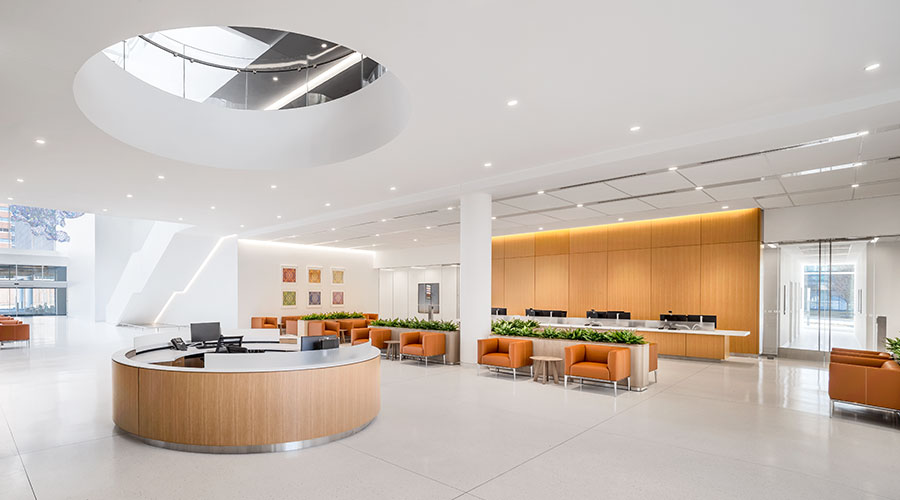A free infographic from The Korte Company breaks down the traits of a successful hospital flooring plan and offers insights for facility managers and owners.
The infographic includes information to help ensure that a healthcare facility is as safe, secure, navigable, sustainable and versatile as possible.

 Should We Be Testing Toilet Water in Patient Restrooms?
Should We Be Testing Toilet Water in Patient Restrooms? Healthcare Union Petitions for Increased Staff Safety at HCA Florida Hospitals
Healthcare Union Petitions for Increased Staff Safety at HCA Florida Hospitals HGA Announces Completion of the Jeffrey and Patricia Cole Pavilion
HGA Announces Completion of the Jeffrey and Patricia Cole Pavilion Healthcare Facilities Look to Future-Proof Facilities
Healthcare Facilities Look to Future-Proof Facilities Yale New Haven Health Experiences Data Breach
Yale New Haven Health Experiences Data Breach