“The gem on the lake” is an apt nickname for a luxury day spa or a five-star hotel. But on the South Side of Chicago, the phrase refers to an even more precious asset: La Rabida Children’s Hospital. La Rabida, which celebrated its 125th anniversary in 2021, is one of the city’s oldest hospitals. The facility serves newborns to teenagers and specializes in treating patients with complex conditions, disabilities or chronic illnesses.
Pediatric care facilities present unique challenges to facilities managers. Designing, building and updating these spaces requires in-depth knowledge of patients’ and practitioners’ needs. At La Rabida, 90 percent of patients rely on Medicaid, and many depend on oxygen tubes and other specialized medical technology.
As patient needs evolve, facilities such as La Rabida continuously look for new ways to provide the best care. PMA is working with La Rabida on a renovation of the hospital’s second floor, which houses its inpatient facilities. From IT upgrades in patient rooms to a first-of-its-kind early pediatric playroom, this renovation project in an operating hospital offers numerous insights and lessons for managers.
Playroom project
The second-floor playroom is a major highlight of the La Rabida project and illustrates the importance of creatively engaging hospital staff in design and development. With its patients being children undergoing treatment for long periods of time as a transition period before going home, the facility becomes a second home.
It is important to give patients a space outside of their rooms where they can interact with other patients and staff, play, read, draw, paint, watch movies and do other activities. The unit also features a small coffee room and break room for parents.
In addition to being a space where patients and families can relax and engage, the playroom enables staff to observe children at play, which provides diagnostic and therapeutic input and information during patient rehabilitation and supports staff to work on each child’s development. Knowing that La Rabida patients live with limited mobility, emotional trauma and other conditions, the team designing the playroom consulted with clinicians to better understand their unique needs.
Through a referral from the Center for Health Design, nationally renowned childcare designer Laura Poltronieri from HOK was engaged for the playroom component of the project. To facilitate dialogue between the hospital staff, designers and project managers, Poltronieri asked a variety of sources within the hospital to imagine patient personas and articulate the kind of setting that would best serve their needs.
For example, what kind of environment would be inviting and accessible to a three-year-old with limited mobility and a learning disability? By approaching the project in the context of these avatars, staff who had no previous experience with design and construction projects were able to effectively educate the project managers on their patients’ needs. The result? A first-of-its-kind playroom with multiple zones catering to patients of different ages and functional needs.
Technology and space issues
From a facilities management standpoint, the La Rabida project illustrates the breadth of changes involved in a major healthcare facility renovation, from installing state-of-the-art IT to upgrading core functions of the building.
Healthcare building projects and infrastructure upgrades are often crucial to supporting the incorporation of new trends and enhancing standards of care. At La Rabida, IT upgrades to support the shift to a new decentralized nursing model are a key component of the renovation. In the new space, each nurse will circulate between a few patients’ rooms rather than being based in a central station. This change allows nurses to make notes and update charts while interacting with patients face to face, which reduces errors and improves the patient experience.
Supporting the adoption of this contemporary nursing care model, the hospital needs new technology infrastructure in every patient room. While most clinical systems move computers and other technology equipment from among rooms on wheels, La Rabida is investing in workstations on wheels that remain in each room as a way to protect patients by reducing the potential for infection. Even if the hardware stays in the same room, mobility is still important because La Rabida serves patients ranging from newborns to adolescents, and staff need to accommodate individual patient needs.
In addition to IT upgrades that support new standards of care, the project includes an update to the HVAC system. Before this project, La Rabida had two outdated HVAC units crammed into its 100-year-old attic space. Project managers and the facilities team coordinated with the MEP engineer to determine that excess capacity in a newer HVAC unit from another part of the hospital could be repurposed for the space, eliminating the need to procure and install new units.
When funding is limited, project managers and facilities managers need to collaborate and prioritize where to invest in new infrastructure versus where to repurpose existing infrastructure. This due diligence involves research and investigation beyond typical project involvement.
The project also includes five new private patient rooms, which increases the total rooms in the facility by 15 percent. The average length of stay for a patient at La Rabida is about 45 days, with many patients remaining at the facility for two to six months, so this amounts to a significant increase in capacity.
To complete this renovation without interrupting patient care or reducing the number of patients being treated, La Rabida and PMA have temporarily shifted some staff into non-clinical units, and they have converted unused space in downstairs areas into communal workplaces to drive collaboration.
Smooth transition
The La Rabida project demonstrates the importance of ensuring a smooth transition for facilities staff at the conclusion of a project. La Rabida leadership and the project management team worked together to model behaviors and provide training and orientation for hospital facilities staff, ensuring La Rabida will continue to realize the full value of the renovations long after updates are complete.
When the patients are children, the imperative for top-quality healthcare is even stronger. Pediatric care facilities present unique challenges to facilities managers. Collaborating with clinicians, balancing infrastructure needs between sophisticated new technology and basic equipment and working with project managers to ensure a smooth transition at the conclusion of the project can help managers navigate these challenges more smoothly. At La Rabida, the renovation of the inpatient wing will enable the hospital to better serve the children of Chicago and continue its legacy as the gem on the lake.
Douglas King is vice president and national healthcare sector leader with Project Management Advisors Inc. (PMA), a national real estate consulting firm providing services as the owner’s representative. He has more than 40 years of international experience in complex, large-scale healthcare projects as a designer, educator and researcher.
Nicole Welch is senior project manager with PMA. She has more than 10 years of project management and owner’s representative experience on a multitude of interior fit-out and ground-up construction projects including healthcare projects.
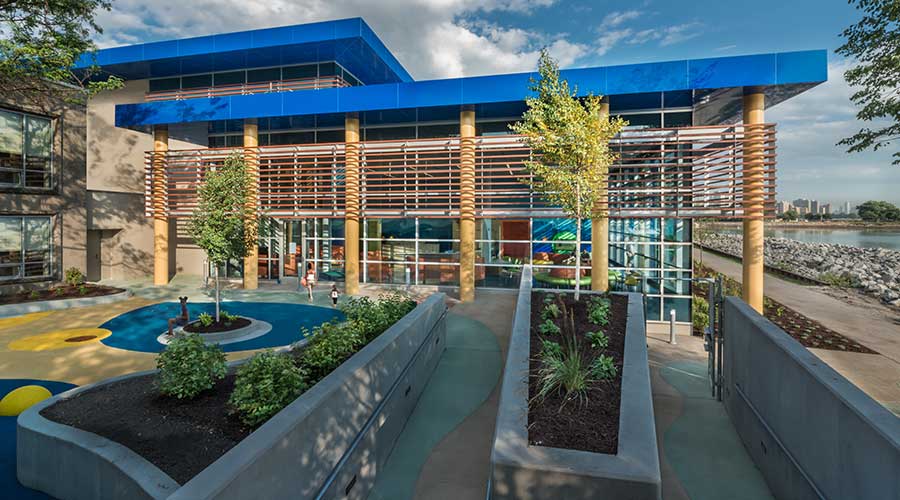
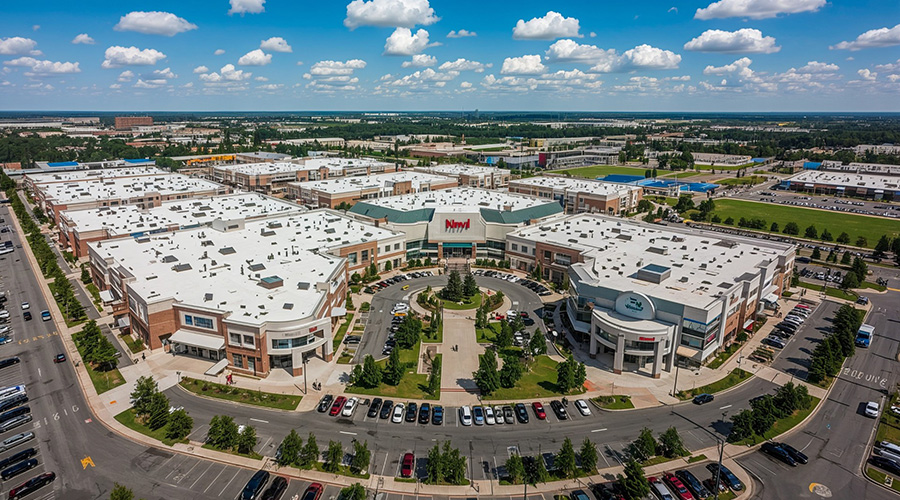 Healthcare Is the New Retail
Healthcare Is the New Retail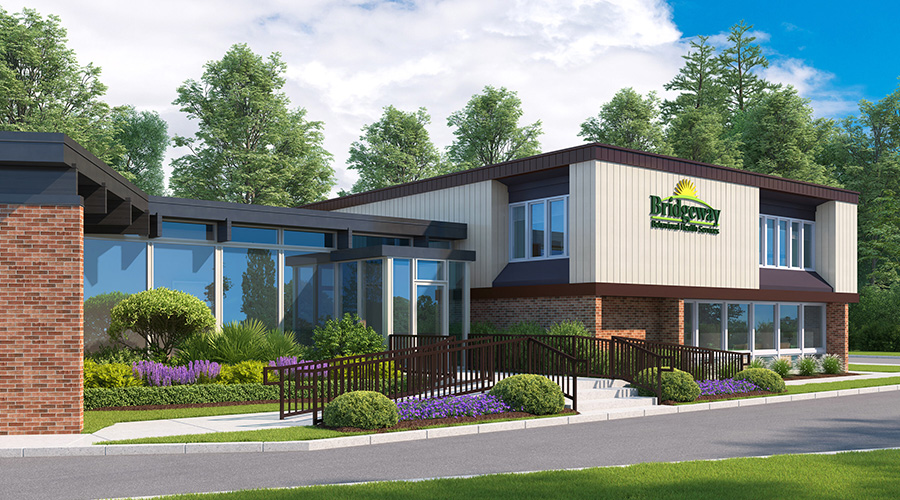 Bridgeway Behavioral Health Services Launches Campaign to Renovate Health Center
Bridgeway Behavioral Health Services Launches Campaign to Renovate Health Center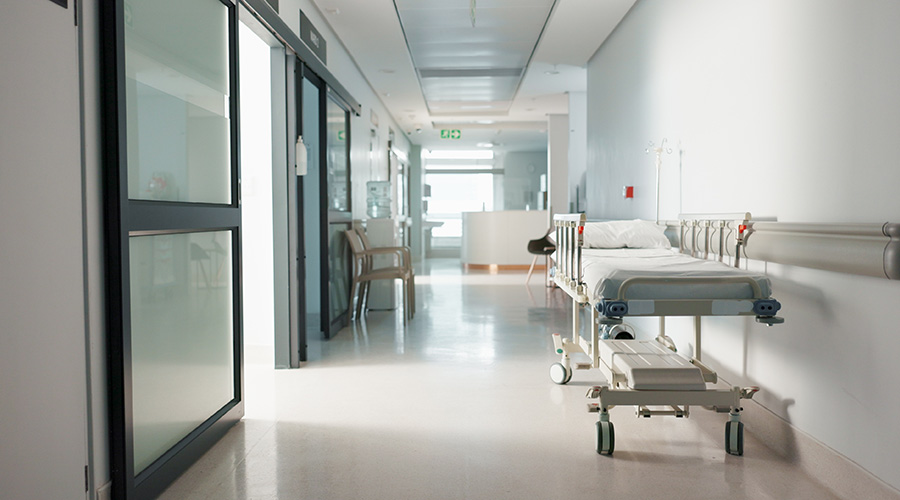 Ground Broken for New North Dakota State Hospital
Ground Broken for New North Dakota State Hospital AI Usage for Healthcare Facilities
AI Usage for Healthcare Facilities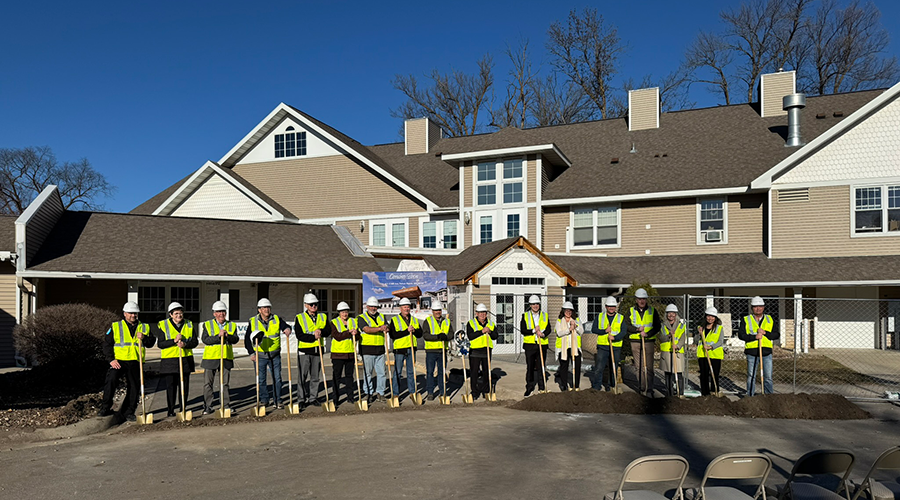 Ground Broken on Pelican Valley Senior Living Modernization Project
Ground Broken on Pelican Valley Senior Living Modernization Project