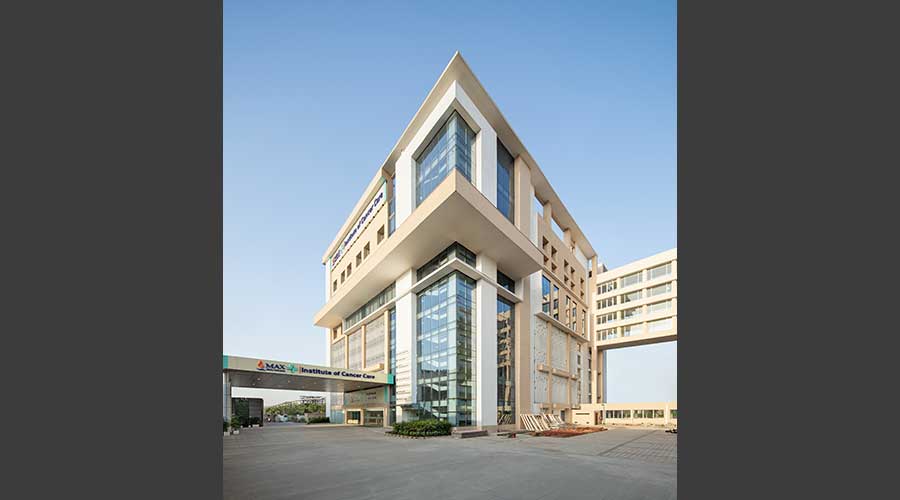The past few decades have brought the emergence of new construction technologies. While green buildings and energy-efficient technologies promise to reduce carbon footprints and create a healthier built environment, it is becoming easy to see the irony of what building so-called sustainable infrastructure entails, practically.
On the other end of the spectrum, the pandemic brought forth the functional inadequacies of healthcare infrastructure and imposed an urgency to ramp up and build high-quality infrastructure swiftly.
NAmid the current health and climate crisis, the question arises: to build or not to build? Recognizing the interconnectedness between the planet and health, it has become critical to explore long-term, sustainable building solutions. As a result, architects are focused on designing medical facilities that are sustainable, as well as pandemic- and future-proof. As a result, the demand for efficient, resilient and sustainable healthcare systems has increased.
Significant strides in the research and development of these approaches are underway, and the future looks promising. The involvement of tech giants is underway, paving the way for gigantic investments in research and development in this space.
Sustainability and healthcare
Lately, adaptively repurposing and reusing existing structures has been a successful endeavor for industrial and commercial projects, significantly cutting down construction costs and time. Making its way into the healthcare industry, adaptive reuse, although deemed a skeptical concept initially, is gradually gaining meaningful acceptance. A hospital’s design specificities often pose a challenge.
But with careful consideration and meticulous planning, this approach offers financial, environmental, and communal benefits. While an adaptive repurposed hospital can undoubtedly provide high operational efficiency, a few fundamental design decisions can offer adequate resilience and flexibility during times like the COVID-19 pandemic.
Pandemic-proof design
For a hospital to be resilient against adversity, it must focus on three crucial aspects of healthcare planning – triaging, segregating and surging capacity.
Triaging and segregating require a carefully planned emergency department, which immediately screens and secludes infectious patients within the facility, minimizing the risk for caregivers and uninfected patients.
Segregating refers to the physical separation of spaces and the mechanical isolation of air conditioning systems. This separation could be challenging in areas where the segregated zones do not have separate air handlers, causing return air from the infected zones to recirculate into other areas of the facility.
Surging capacity requires additional beds and careful factoring for staff, stuff, structure and systems. Therefore, resilient healthcare design constitutes facilities that are employed with the requisite infrastructure and planning with flexibility to escalate their bed numbers while ensuring optimal areas for additional staff and medical paraphernalia. For example, in one such project, the entrance lobby is designed to accommodate a mass casualty or an emergency ward with a capacity of about 50 patients.
The design impact of such resilience measures is based on such factors as ease of expansion for healthcare operators and managers. They also ensure preparedness in advance, which is cost-efficient and enhances the quality of care even in times of unprecedented adversity, and they do not affect the project costs a. Hence, it is a cost-effective approach to future-proofing hospitals.
Preparing for the future
Hospitals should broaden the healthcare horizon beyond buildings to institute a healthier, more resilient population with better endurance against infections, ailments and future pandemics. Achieving this goal will involve the re-orientation of the system in two stages.
The first stage will enable hospitals to penetrate and educate communities. During the design and planning phases of a healthcare ecosystem, designers, developers, policymakers and other stakeholders must consider two fundamental principles – preventive health and wellness and equity in care delivery.
Hospitals must focus on community integration and cultural penetration to effectuate communal health and wellness. Healthcare providers, policymakers and designers should come together to design collaborative spaces and programs that will encourage interaction and educate the community about health and wellness, such as maintaining healthy diets and self-monitoring.
The second stage includes advances in technology that incite healthcare to move out of the physical bounds of hospital buildings and step into homes through smart technology. As with most other industries, the future of healthcare is digital. Healthcare futurists and researchers are focused on orienting the healthcare system toward a physically disintegrated and digitally seamless care delivery model. The future of healthcare will collaborate with IoT, make the best use of rapidly changing technology and manifest itself into an efficient model that is less susceptible to untimely collapse, according to researchers.
Employing tools such as big data and artificial intelligence will allow healthcare professionals and designers to comprehend patterns out of the existing profiles of patients and use them to create dynamic, iterative design layouts for hospitals that are reconfigurable. With the help of technology and the growing acceptance of digital interactions, patient health soon will be monitored by smart infrastructure remotely by doctors and nurses.
Ravideep Singh is the associate director at Creative Designer Architects, an interdisciplinary architectural practice that is an established design leader in healthcare, institutional and commercial projects.

 UF Health Hospitals Rely on Green Globes to Realize Their Full Potential
UF Health Hospitals Rely on Green Globes to Realize Their Full Potential How Healthcare Facilities Can Be Truly Disaster-Resilient
How Healthcare Facilities Can Be Truly Disaster-Resilient TriasMD Breaks Ground on DISC Surgery Center for San Fernando Valley
TriasMD Breaks Ground on DISC Surgery Center for San Fernando Valley Bigfork Valley Hospital Falls Victim to Data Breach
Bigfork Valley Hospital Falls Victim to Data Breach AI-Driven Facilities: Strategic Planning and Cost Management
AI-Driven Facilities: Strategic Planning and Cost Management