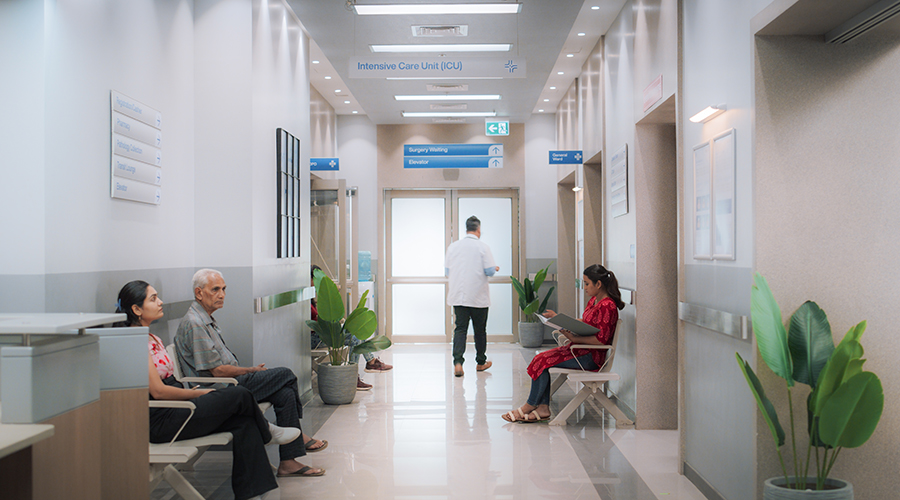It's almost finished. Every year after my daughter's Destination Imagination (DI) team competes in their final competition (5th in State, thank you very much), I create a video of their performances, including candid photos from the year. It's a labor of love (emphasis on labor).
For those of you who are not familiar with Destination Imagination, it is a wonderful academic program that allows children to compete with their minds instead of their physical strengths. Our kids do the Improvisational Challenge among seven standards-based Challenges, which requires them to research and plan a five-minute improvisational skit that they perform.
What does this have to do with healthcare engineering, you must be asking yourself? Well, a lot more than you would think. Really smart kids are great at problem-solving and knowing the "correct" answer. They have never had to listen to someone else's idea — because they have always had the "right" answer. (Is this sounding familiar?) But, when you put a lot of really smart kids together, they struggle to be able to work collaboratively as a team. (Are you seeing where we are going with this one?)
Engineers are smart people. Architects are smart people. Buildings have a lot of complex pieces and parts that require coordination during construction. (Do you see it now?) I consider myself fortunate to work at a full-service architecture, engineering and planning firm where collaboration is a guiding principle.
Our project teams typically reside on the same floor, so collaboration is accessible and encouraged. But even with the physical proximity, engineering coordination goes beyond providing the correct breaker size for a supply fan or the correct size disconnect for the CT. It requires understanding the design process and — to be honest — a solid understanding of a healthcare facility. Healthcare engineering design is different from other types of engineering, so knowing the right questions to ask —at the right time — is crucial. And having access to the right people facilitates that process.
I can't tell you how many times I have looked at an as-built set of facility documents and can tell immediately when an engineer just opened up the NEC to section 517 and started drawing. Our engineers are trained not only to design a healthcare facility but also to coordinate that design.
It makes a difference where the lights are located, where the diffusers are placed, and it matters at what elevation the receptacles and the medical gas outlets are installed. Yes, that fancy new Revit tool can do clash detection on devices and elements in the drawing . . . but as we all know, garbage in is garbage out. Someone still needs to understand the codes, the type of building, and design the systems before anything is ever drawn.
It is the ability of engineers to understand the specific type of healthcare buildings and the process in which we design those buildings that makes the projects successful. I just finished a Design Development set of documents with our Milwaukee architects and a team of more than a dozen consultants.
The coordination efforts for the project were immense. Even though the process wasn't always smooth, we were able to create a solid and coordinated set of documents for a GMP due to our collaboration process and ability to work together as a team.
Krista McDonald Biason is an electrical engineer with HGA.

 Turning Facility Data Into ROI: Where Healthcare Leaders Should Start
Turning Facility Data Into ROI: Where Healthcare Leaders Should Start Sutter Health Breaks Ground on Advanced Cancer Center and Care Complex
Sutter Health Breaks Ground on Advanced Cancer Center and Care Complex Imperial Beach Community Clinic Caught Up in Email Cyberattack
Imperial Beach Community Clinic Caught Up in Email Cyberattack Social Media Driving Rise in Trade Jobs
Social Media Driving Rise in Trade Jobs North Carolina Children's Receives $25M Gift from Coca-Cola Consolidated
North Carolina Children's Receives $25M Gift from Coca-Cola Consolidated