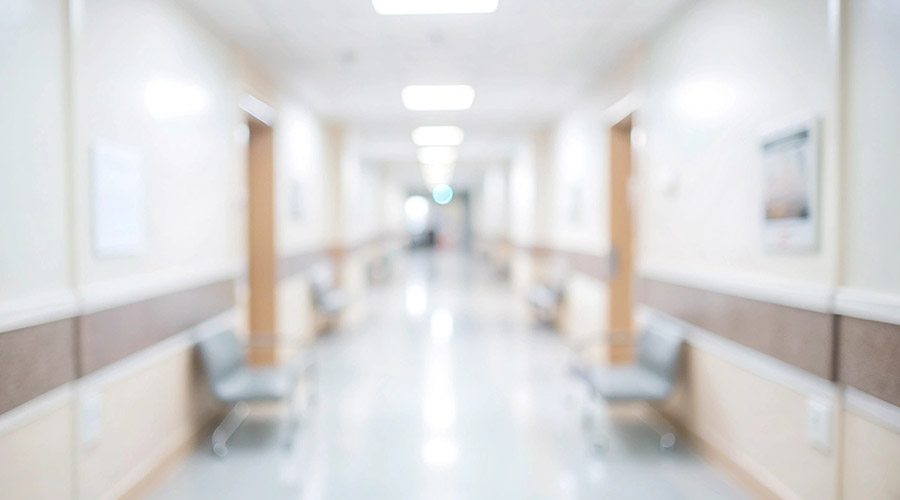Group gathered to discuss ideal future of healthcare
The Brooklyn Medical Relations Council asked The Center for Health Design to bring together a small, diverse group of experts to help create a new hospital, according to an article on the Healthcare Design website
The Brooklyn Medical Relations Council asked The Center for Health Design to bring together a small, diverse group of experts to help create a new hospital, according to an article on the Healthcare Design website. The group of 13 professionals with backgrounds in architecture, interior design, hospital administration, research, building codes, technology, and sustainability spent three days in Brooklyn thinking about what an idealized future of healthcare could be.
Read the article.
January 30, 2017
Topic Area:
Project Management
Recent Posts
Police contained the threat and took the patient into custody.
Healthcare architecture is more than just designing and building hospitals.
The partners plan to break ground together on the new NC Children’s campus by 2027.
The six-story, 100-bed hospital is slated to open in fall of 2028.
Taking control of healthcare facilities data in CMMS enables managers to use it to ensure the efficient operation and maintenance of their assets.

 3 Employees Injured by Patient at Halifax Infirmary's Emergency Department
3 Employees Injured by Patient at Halifax Infirmary's Emergency Department How Architects Shape the Future of Healthcare Facilities
How Architects Shape the Future of Healthcare Facilities UNC Health, Duke Health Form Partnership for Stand-alone Children's Hospital
UNC Health, Duke Health Form Partnership for Stand-alone Children's Hospital Sarasota Memorial Hospital Plans to Build New Facility in North Port
Sarasota Memorial Hospital Plans to Build New Facility in North Port CMMS, Data and the Path to Compliance
CMMS, Data and the Path to Compliance