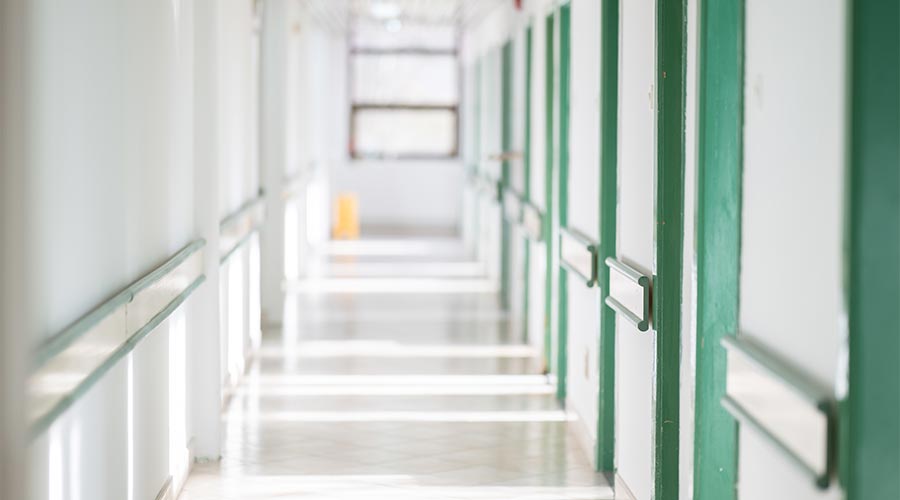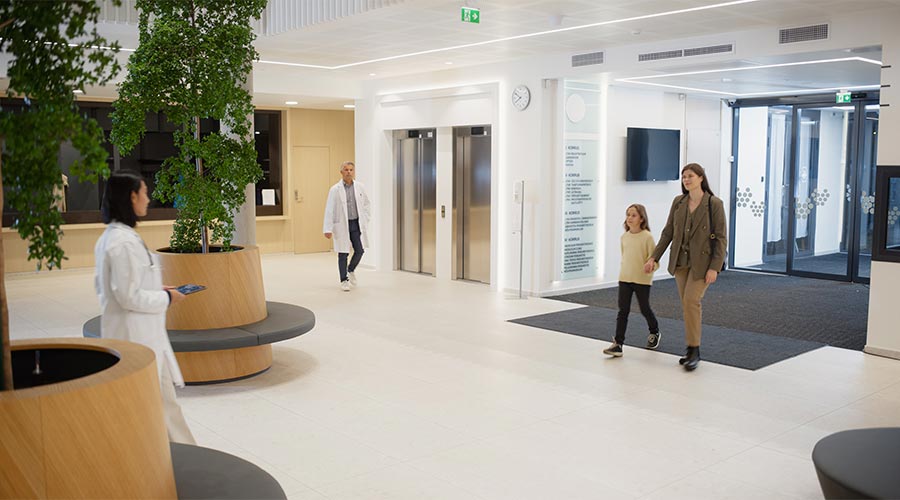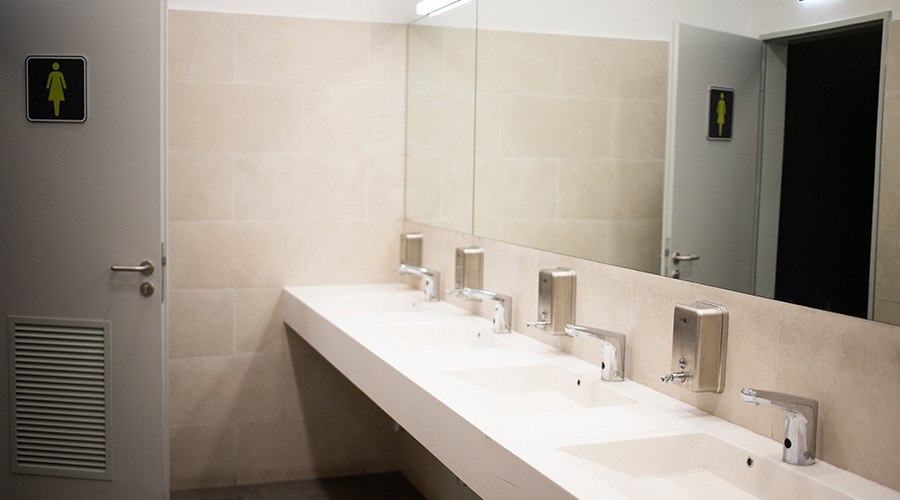A new 500,000-square-foot critical care tower opened at Gundersen Health System’s La Crosse, Wis. campus. The Legacy Building includes a new hospital entrance, lobby, emergency center, imaging center, interventional services, pediatric care, neonatal intensive care and private rooms for all patients, according to an article on the Medical Construction & Design magazine website.
Taking inspiration from the Mississippi River Valley, the project uses elements from its surroundings, the article said. Large windows, natural materials, roof plazas and a new entrance plaza over a sub-terrain parking structure give patients a sense of the natural environment.
“The team knew that sustainability does not come from just spending more, but from making the right decision, which often saves money over time” Matt Sanders, AECOM, said in the article.
“The best value has to be considered in terms of operational needs, environmental impacts and cost. Balancing these factors requires deeper, more holistic thinking at the beginning. For instance, we selected a substantially higher-performing glass over a less expensive product because we judged the overall value to be superior.”
Gundersen aims to reduce energy consumption in the Legacy Building from the national average of 240-280 kBTU to 115kBTU, putting it among the top 1 percent of energy-efficient hospitals in the region and top 5 percent in the country, according to the article.
One contributor to that goal is a geothermal heat system, which moves water back and forth from the building to underground wells. The earth’s subsurface temperature remains constant throughout the seasons. The water brings heat to the building in the winter and removes it in the summer. The heat from medical equipment is also captured and reused throughout the campus.
Read the article.

 Healthcare Workers Need Better Workplaces
Healthcare Workers Need Better Workplaces Protecting Patients Through Design and Compliance at Altru Health System
Protecting Patients Through Design and Compliance at Altru Health System Novant Health's $1B Expansion Plans Approved
Novant Health's $1B Expansion Plans Approved What Lies Ahead for Healthcare Facilities Managers
What Lies Ahead for Healthcare Facilities Managers What's in the Future for Healthcare Restrooms?
What's in the Future for Healthcare Restrooms?