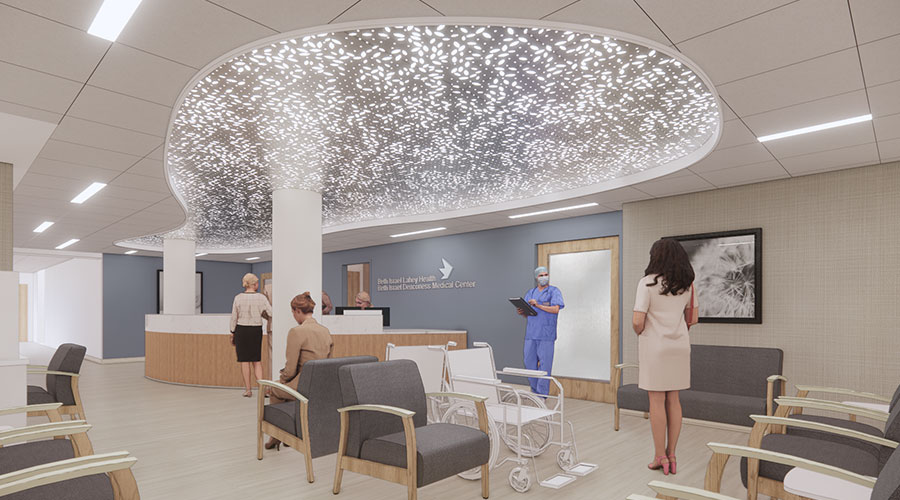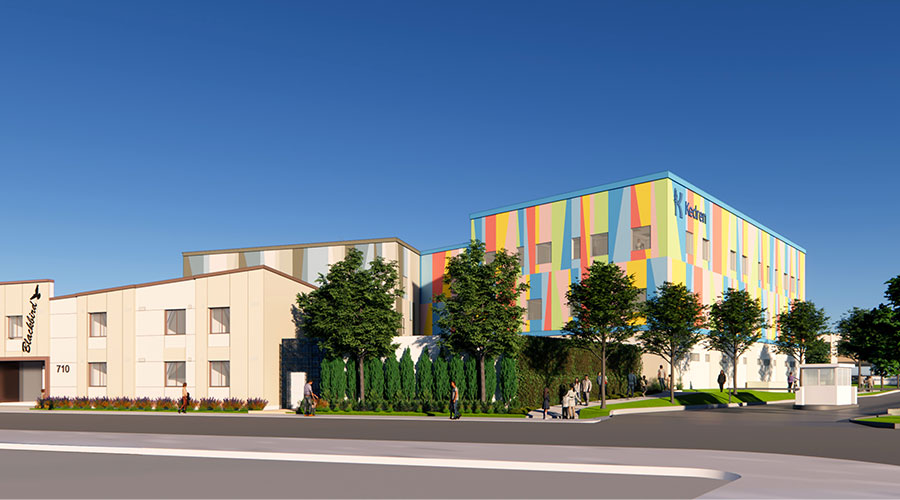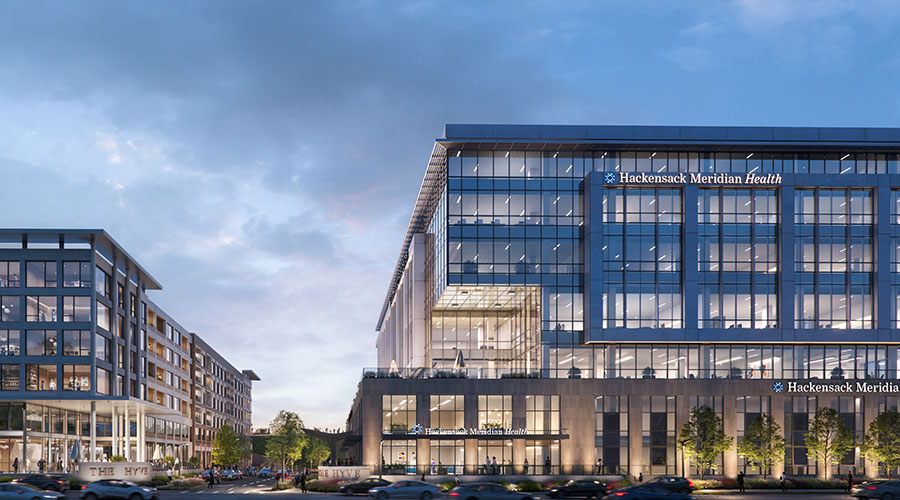HGA is pleased to announce the completion of the new Center for Advanced Heart Failure & Cardiomyopathy Care at Beth Israel Deaconess Medical Center (BIDMC) in Boston. HGA reimagined the patient and provider experience, to create the new outpatient clinic through a full-gut renovation of approximately 11,000 square feet on BIDMC’s West Campus.
The newly designed outpatient clinic accepted its first patients in June 2024. It consists of 10 exam rooms, and several specialized spaces for performing echocardiograms, stress-tests, ultrasound and two infusion treatment rooms specific to the care of heart failure patients. Staff spaces were uniquely designed, balancing off-stage areas to allow for respite and focus, with on-stage open nurse stations and carefully positioned sightlines. Footsteps and travel distances were of paramount focus throughout the design, both for staff operational efficiency and patient experience.
The design creates a warm, welcoming and anxiety-reducing setting for patients while incorporating BIDMC’s design standards by featuring shades of blue, purple and beige. In addition to modern flooring and innovative lighting, HGA designed a contemporary ceiling feature in the waiting area. This organically shaped and naturally patterned lighting feature provides a soothing, calm environment for patients and their families. This feature was inspired by the fractal patterns and shadows found with the leaves of forest canopies, immediately creating a sense of comfort and reduction in stress.
During the early stages of the design process, HGA’s design team, including members of the Design Insight Group, met with key stakeholders for a two-day workshop focused on developing the new clinic with a comprehensive patient care model that serves patient treatment and testing needs. In advance of the workshop, HGA researched current state assessments to identify Critical to Quality (CTQ) metrics, laying the groundwork for a productive and informed collaboration with the clinical staff and key stakeholders. The HGA research team worked with the clinic manager to plan for anticipated volumes.
Goals that guided the clinic design included:
- Human Experience: clear wayfinding and easy access, quality of environment to match quality of care, bring the services to the patient, right size staff lounge, provide soothing views of Boston’s Emerald Necklace
- Operational Efficiency: sufficient storage, conveniently located, Universal, flexible exam rooms and infusion spaces, staff visualization flow, easy to maintain finishes and materials
- Clinical Outcomes: safe waiting for immunocompromised patients, exam rooms close to phlebotomy, space to accommodate a six-minute walk test
The project included HGA’s architects, medical planners, interior designers and lighting designers, in addition to HGA’s Design Insight Group to collect data and develop processes.

 AI-Driven Facilities: Strategic Planning and Cost Management
AI-Driven Facilities: Strategic Planning and Cost Management  Double Homicide Suspect Hides from Police in Upstate Community Hospital
Double Homicide Suspect Hides from Police in Upstate Community Hospital McCarthy and HOK Break Ground on Kedren Children's Village
McCarthy and HOK Break Ground on Kedren Children's Village Thousands of Healthcare Workers Laid Off
Thousands of Healthcare Workers Laid Off Construction Tops Off at Hackensack Meridian Health and Wellness Center
Construction Tops Off at Hackensack Meridian Health and Wellness Center