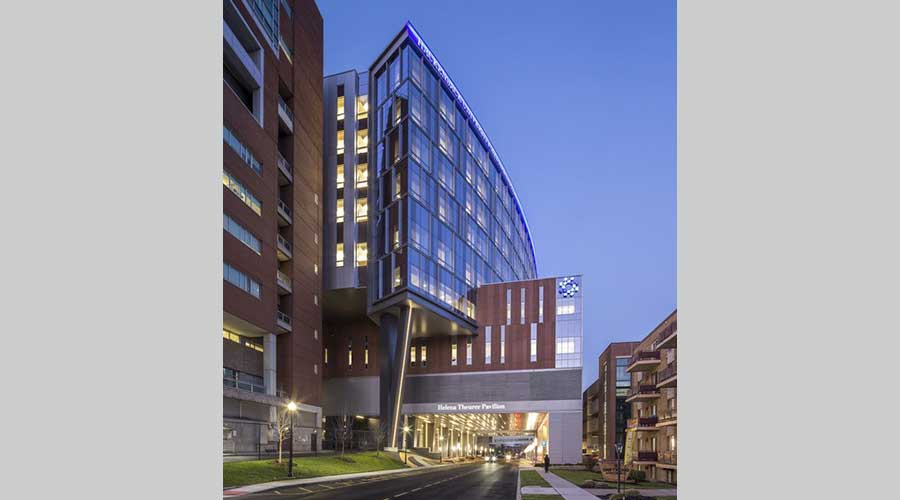Hackensack University Medical Center opened its 530,000-square-foot Helena Theurer Pavilion. The nine-story surgical and intensive care tower was designed in collaboration with RSC Architects and Page.
The Pavilion includes:
- An intraoperative MRI system, used during neurosurgical and neuro-interventional procedures to help neurosurgeons accurately remove tumors and treat conditions such as Parkinson’s disease, epilepsy, and more
- 24 operating rooms; six specially designed to accommodate robotic-assisted surgery systems, allowing nationally and internationally recognized surgeons to perform minimally invasive procedures that may reduce recovery time and improve outcomes
- 72 post-anesthesia care unit beds and 50 Intensive Care Unit (ICU) beds
- 175 medical/surgical beds, including a Musculoskeletal Institute and intermediate care rooms
- 12 negative-pressure rooms to reduce the risk of aerosolized disease transmission within the hospital environment. The entire Pavilion can also be converted to a negative-pressure facility in the event of a future pandemic or public health emergency.
- Six da Vinci robotic surgical systems, including one single port system and four orthopedic robots for joint replacement procedures
All-private patient rooms
In addition to incorporating features that focus on patient comfort, the facility promotes patient safety and team member efficiency. This includes dedicated CT imaging on the ICU floor, a monitor tablet outside each patient room that provides information for team members, in-room team workstations and patient lift systems.

 UF Health Hospitals Rely on Green Globes to Realize Their Full Potential
UF Health Hospitals Rely on Green Globes to Realize Their Full Potential How Healthcare Facilities Can Be Truly Disaster-Resilient
How Healthcare Facilities Can Be Truly Disaster-Resilient TriasMD Breaks Ground on DISC Surgery Center for San Fernando Valley
TriasMD Breaks Ground on DISC Surgery Center for San Fernando Valley Bigfork Valley Hospital Falls Victim to Data Breach
Bigfork Valley Hospital Falls Victim to Data Breach AI-Driven Facilities: Strategic Planning and Cost Management
AI-Driven Facilities: Strategic Planning and Cost Management