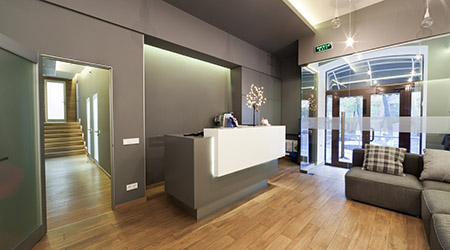Primary care platform Heale Medical is opening a new appointment-only center in Tysons, Corner, Virginia. The 1,684-square-foot facility was designed by architecture firm //3877 and is opening its doors this month.
The facility was designed with patient comfort in mind. Some find it nerve-racking to be in a hospital environment. //3877 and Heale Medical kept this fact in consideration when designing the new center.
Comparable to the way guests experience a hotel lobby, a luxury concierge service greets patients at the check-in area. The reception desk incorporates a waterfall edge with a curated acrylic panel on the side. It changes hues depending on the angle patients are looking at it from.
Lighting is important to ease patient anxiety and help the healing process. In the waiting area, minimal displays of pendant lighting and finishes are balanced adjacent to neutral, soft seating. In the new center, the warm lighting and soft textures help to give the room a touch of familiarity which allows patients to feel comfortable in the reception area.
The overall design displays Heale Medical’s scheme for a patient-first model through modern elements blended with earthy color tones. Blue tones and mixed metals with diffused lighting are there to create contrast and add an air of serenity. Heale Medical and//387 designed private visitation rooms to emulate the lobby’s design through a more approachable atmosphere than the typical healthcare space.
Health and wellness are underscored throughout the design of the concierge-style medical office. Providers and patients can both take part in the healing process with technology taking shape through intelligent workflows. These workflows include health risk assessments, extensive health scores, telemedicine, creation of health targets and action items, along with the inclusion of an Apple health kit that records detailed tracking of these parameters throughout the year. The doctor, nutritionist and patient share this data and come up with plans to create healthy lifestyle changes. Due to the assistance of Heale Medical’s instinctive technology system, patients can take an active part in their own health goals. The patient-centered design helps the new facility to stand out from other medical offices.

 UF Health Hospitals Rely on Green Globes to Realize Their Full Potential
UF Health Hospitals Rely on Green Globes to Realize Their Full Potential How Healthcare Facilities Can Be Truly Disaster-Resilient
How Healthcare Facilities Can Be Truly Disaster-Resilient TriasMD Breaks Ground on DISC Surgery Center for San Fernando Valley
TriasMD Breaks Ground on DISC Surgery Center for San Fernando Valley Bigfork Valley Hospital Falls Victim to Data Breach
Bigfork Valley Hospital Falls Victim to Data Breach AI-Driven Facilities: Strategic Planning and Cost Management
AI-Driven Facilities: Strategic Planning and Cost Management