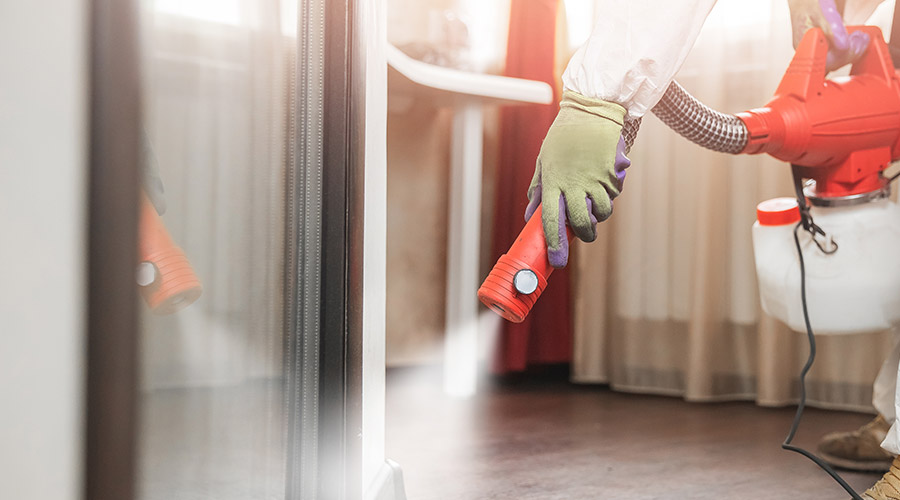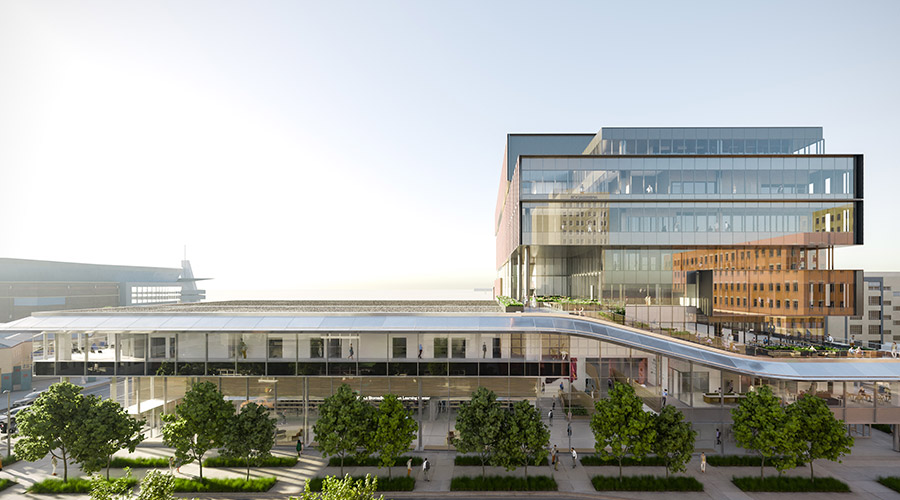Charlottesville, VA - The Modular Building Institute today announced that the Charles Evans Health Services Center in Bethpage, New York has been designated as its modular building of the month for June. The case study can be viewed here: http://modular.org/HtmlPage.aspx?name=Building_of_the_Month
The 22,000 square foot facility was construction by Axis Construction Corporation in 320 days. The modules for the two story steel and concrete building were constructed at NRB, Inc, an offsite modular manufacturing facility in Pennsylvania.
The health center is named in honor of Charles Evans, founder of fashion house Evan-Picone and supporter of many charitable and community causes. The first floor is a diagnostic/treatment center with dental and medical exam rooms, and state of the art X-Ray. The second floor provides adult services with therapeutic rooms, admin and counseling offices. An expansive main floor reception and waiting area allows easy, uncongested flow to treatment rooms and has a large laminated wood reception desk with granite counter top, matching laminated wall, bulkhead and a raised feature ceiling. Other highlights of this building include a two-story fully glazed atrium and monumental terrazzo staircase. The exterior facade is a glazed curtain wall and EIFS cladding system for a beautiful modern look. Inside finishes include ceramic and carpet tile floors, painted walls with vinyl covering accents, all in warm subdued tones.
All modules were laid out to support the curtain wall system installed at the site, and the roof and cantilevered canopy at the main entrance were designed for additional snow drift. The structural steel post and beam framing design allows more flexible spans so the glazed atrium and curtain wall can be easily applied.
Sustainability includes significant recycled content in the use of steel, exterior sun screens on east/west face to diffuse light and glare, solar reflective white EPDM roofing, a building envelope wall assembly designed to reduce energy costs with a combination of rigid and sprayed insulation, EIFS and an insulated curtain wall. Systems include T-5 lighting and occupancy sensors, HVAC - gas fired RTU's with economizers, all managed through a fully automated BMS system. Plumbing features low-flow faucets with motion sensors and low-flush toilets.
"This project is another great example of how modular manufacturers and general contractors working together can deliver a high quality, sustainable facility in a more resource efficient manner", said MBI Executive Director Tom Hardiman. "Modular construction is also a viable process for government agencies to consider for constructing health care facilities more timely and with greater budget predictability."
About MBI:
Founded in 1983, the Modular Building Institute (MBI) is the only international non-profit trade association serving modular construction. Members are manufacturers, contractors, and fleet owners in two distinct segments of the industry - permanent modular construction (PMC) and relocatable buildings (RB). Our Mission: As the Voice of Commercial Modular Construction (TM), it is MBI's mission to expand the use of offsite construction through innovative construction practices, outreach and education to the construction community and customers, and recognition of high quality modular designs and facilities.

 Barriers to Infection: Rethinking Mattress Cleaning
Barriers to Infection: Rethinking Mattress Cleaning Over 1 Million Individuals Affected in Community Health Center Data Breach
Over 1 Million Individuals Affected in Community Health Center Data Breach Prospect Medical Holdings to Sell Crozer Health to Non-Profit Consortium
Prospect Medical Holdings to Sell Crozer Health to Non-Profit Consortium The Top States for Pest Infestations
The Top States for Pest Infestations Ground Broken on Wichita Biomedical Campus Project
Ground Broken on Wichita Biomedical Campus Project