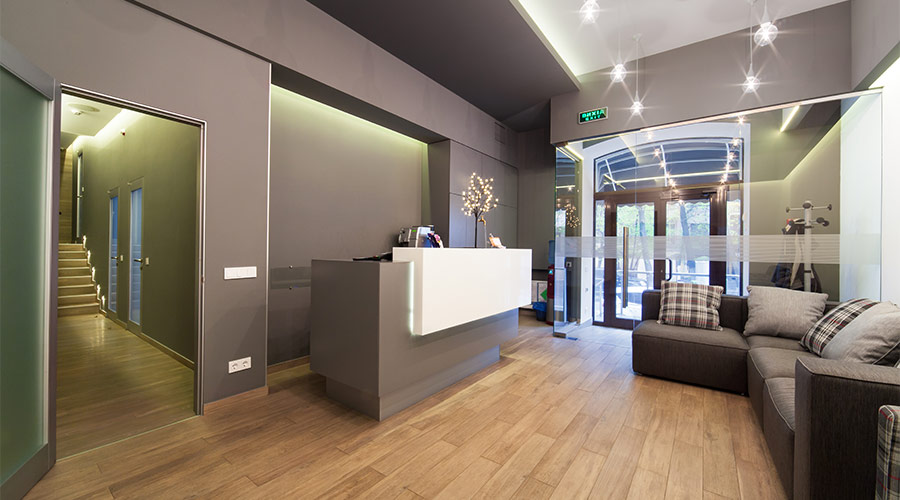For some, the phrase opening day conjures up images of peanuts, Cracker Jack and the crack of the baseball bat. For facilities managers with one university health system, however, the phrase is more likely to refer to preparations for the debut of a major addition to its campus.
With the scheduled Au. 8 opening of the future Loma Linda University Health hospital towers approaching, much of the preparation efforts now focus on interior areas of the facility.
A growing number of rooms in the new adult hospital and Children’s Hospital tower already have furnishings moved into place and are nearing readiness to receive the first patients on move-in day.
The future hospital will be licensed for 320 adult beds, 84 pediatric beds and 44 maternity beds. Each patient admitted to the future hospital will receive care in private, single-occupancy rooms. Because patients no longer will be sharing rooms, family members will have more opportunity to stay with their family member overnight. Private rooms also reduce the risk of transmission of infections and increase patient safety.
Common areas in the structure — such as entrances, offices and playrooms — are designed to give patients and visitors settings that reassure, inspire confidence and offer space for healing.

 How Healthcare Facilities Can Be Truly Disaster-Resilient
How Healthcare Facilities Can Be Truly Disaster-Resilient TriasMD Breaks Ground on DISC Surgery Center for San Fernando Valley
TriasMD Breaks Ground on DISC Surgery Center for San Fernando Valley Bigfork Valley Hospital Falls Victim to Data Breach
Bigfork Valley Hospital Falls Victim to Data Breach AI-Driven Facilities: Strategic Planning and Cost Management
AI-Driven Facilities: Strategic Planning and Cost Management  Double Homicide Suspect Hides from Police in Upstate Community Hospital
Double Homicide Suspect Hides from Police in Upstate Community Hospital