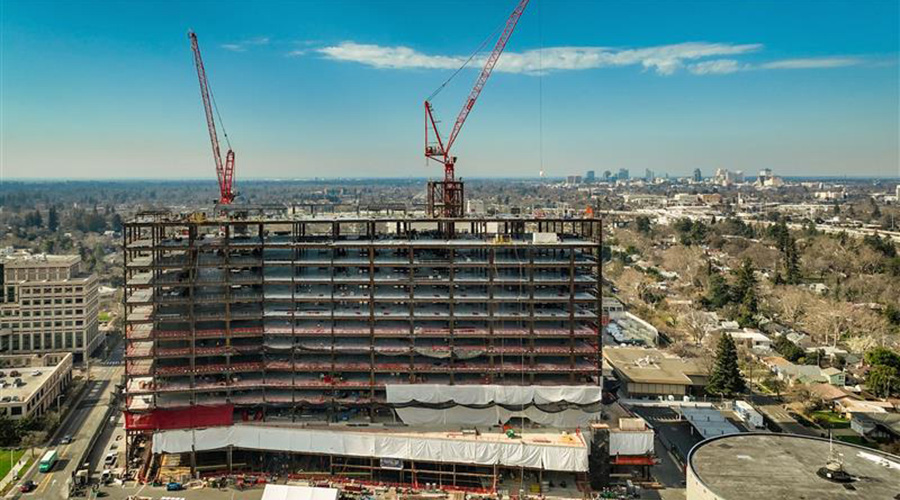Jennifer Kovacs Silvis, managing editor of Healthcare Design magazine shared the results of a discussion of healthcare villages from the recent Healthcare Design Conference on the Healthcare Design website.
In the session, "Union Village: The First Truly Integrated Health Village," William Foulkes, vice president of Hammes Co., and Rex Carpenter, vice president of HKS Inc., shared the story of Union Village, a $1.6 billion development planned for Henderson, Nev. The project includes a healthcare center that's connected into its wellness-oriented surroundings that include retail, senior housing, and a hotel, according to the article.
Healthcare reform, health exchanges, and shifting reimbursements, as well as reductions in inpatient needs, complexities of the aging population, and market consolidation, are all drivers of the village concept, the article said. Internal drivers include the push toward smaller facilities, decentralization of the hospital, sustainability needs, and prevalence of technology in care.
A health village can be very broad in scope to serve a more general population, variations on the model can be much more specific, serving particular groups of patients, like a dementia village or a dialysis village, for example, the article said.
The project must reflect the community and provide the services its residents require. "It's really about mixed-use development," according to Carpenter.
Union Village would serve a senior population, providing housing that connects back to the healthcare pieces in a pedestrian-friendly environment with architectural character to engage residents and visitors, and enough shading to make the Nevada location a bit more comfortable for walking outdoors. However, the hospital itself would serve a broader patient base, including children's, cancer, and skilled nursing specialities.
Read the article.

 Assisted Living Facility Violated Safety Standards: OSHA
Assisted Living Facility Violated Safety Standards: OSHA McCarthy Completes Construction of Citizens Health Hospital in Kansas
McCarthy Completes Construction of Citizens Health Hospital in Kansas California Tower at UC Davis Health Topped Out
California Tower at UC Davis Health Topped Out What 'Light' Daily Cleaning of Patient Rooms Misses
What 'Light' Daily Cleaning of Patient Rooms Misses Sprinkler Compliance: Navigating Code Mandates, Renovation Triggers and Patient Safety
Sprinkler Compliance: Navigating Code Mandates, Renovation Triggers and Patient Safety