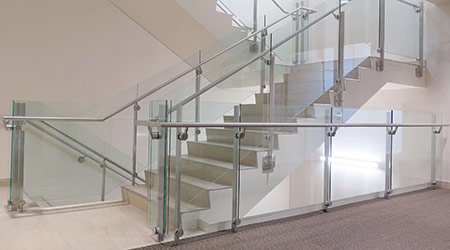Project: HealthPartners Neuroscience Center
Location: St. Paul, Minn.
Architect: BWBR Architects, Inc.
GC: Kraus-Anderson Construction Company
Glazier: MG McGrath Architectural Glass and Glazing Completion: April 2017
Challenge:
HealthPartners was looking to create a state-of-the-art facility, while keeping patients and caregivers in mind and creating a “calm, comfortable and convenient” atmosphere. They were clear that, with increased awareness around the benefits natural light and outdoor views have on patients, their facility should utilize glass not only as the building façade, but extend that within the interior of the facility, allowing the light and views to be carried throughout. Part of HealthPartners “intentional design” was to allow for natural sunlight throughout the four-story, 130,000–square-foot building.
Solution:
Trex Commercial Products was selected to provide its proprietary “Dot Series” glass railing, a perfect fit for the facility’s modern aesthetic and natural light requirements. The Dot series railing system’s most distinguishable feature is its unobtrusive stainless steel circular glass mounts attached to Trex Commercial Products’ stainless steel trapezoidal posts. This combination, when fitted with ½-inch clear, tempered glass, allows for unobstructed outdoor views and plenty of natural light to flow throughout the interior of the facility, complemented by the building’s all-glass façade.
Ironically, the beauty of the Dot series design is that it is meant to be “unseen.” Patients, staff and visitors to the hospital will be surprised to learn this facility features more than 541 linear feet of glass railing ascending multiple levels and balcony overlooks. Even curved staircases have segmented glass panels with attached custom rolled stainless steel handrail to achieve the desired curve on both the overlooks and stair. Stainless steel trapezoidal posts were welded to structural steel stair stringers at the monumental stair and finished with custom escutcheon covers.
One of the most stressful moments in a hospital visit for both patients and loved ones is the seemingly long trip from the parking area to the lobby, surgical suite or guest room, so it was important that the natural-light setting extended to the entranceway from the parking area as well. Hence the use of Trex Commercial Products’ ornamental Dot series glass railing featuring half-inch clear tempered glass with polished edges in the transit way.
This sleek, stainless steel post-supported system has a 180 grit straight-line finish and is fascia mounted to precast concrete stairs with rectangular stainless steel baseplates. The glass is secured to the post via through-glass discs, and a stainless steel 1.5-inch handrail with number-four brushed circumferential finish was attached using the Dot series standoff.

 Building Disaster Resilience Through Collaboration
Building Disaster Resilience Through Collaboration Amae Health Expands to New York City
Amae Health Expands to New York City Hospital for Special Surgery Opens Two New Facilities in New Jersey
Hospital for Special Surgery Opens Two New Facilities in New Jersey Should We Be Testing Toilet Water in Patient Restrooms?
Should We Be Testing Toilet Water in Patient Restrooms? Healthcare Union Petitions for Increased Staff Safety at HCA Florida Hospitals
Healthcare Union Petitions for Increased Staff Safety at HCA Florida Hospitals