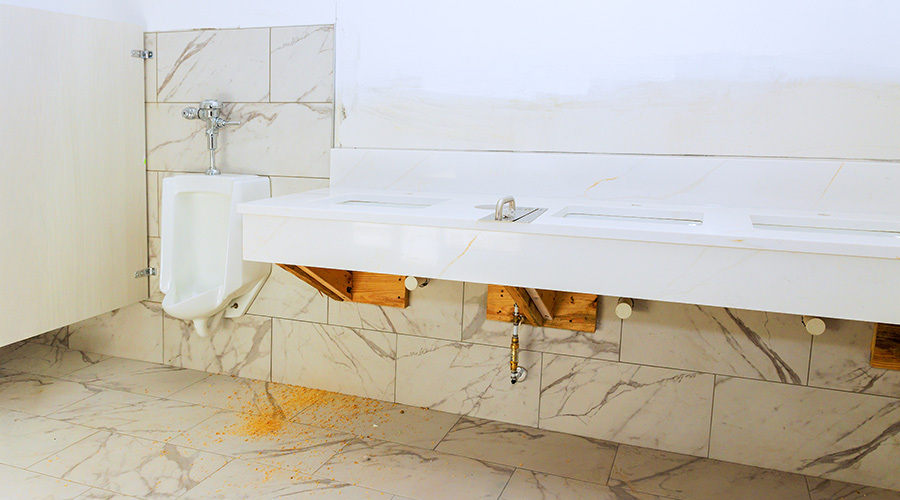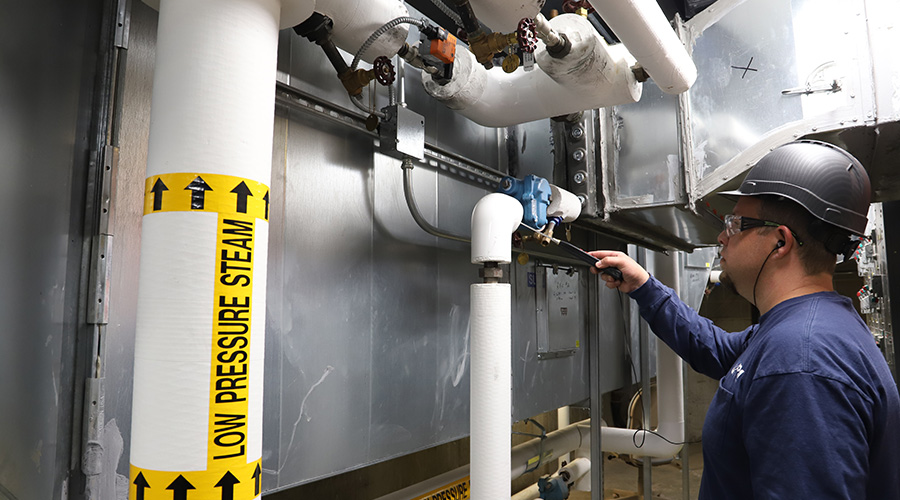Healthcare Design magazine recently named the winners of the second annual 'The HCD 10' competition. According to the magazine, the awards honor "an elite group of design and architecture professionals who represent the most exciting, inspirational, and influential healthcare work of the previous year."
Nominated by their peers, the winners were selected by the magazine editors from dozens of submissions in 10 categories.
Dr. David Schuller, vice president of medical center expansion and outreach for The Ohio State University Wexner Medical Center and The Ohio State University Comprehensive Cancer Center — Arthur G. James Cancer Hospital and Richard J. Solove Research Institute (Columbus, Ohio), was honored in the owner category.
OSU’s ambitious expansion of its medical center and the cancer facilities—a project involving 1.1 million square feet and a $1.1 billion price tag, designed by HOK (New York) with Moody-Nolan Inc. (Columbus, Ohio) — is the largest project in Ohio State’s history, according to the article.
For the past 11 years, Schuller's vision has guided the undertaking, which will bring together integrated research, education, and personalized medical care, the article said. The new facility is expected to create thousands of new jobs and allow OSU to support an additional 10,000 inpatients and 300,000 ambulatory visits per year.
Read the article.

 Biofilm 'Life Raft' Changes C. Auris Risk
Biofilm 'Life Raft' Changes C. Auris Risk How Healthcare Restrooms Are Rethinking Water Efficiency
How Healthcare Restrooms Are Rethinking Water Efficiency Northwell Health Finds Energy Savings in Steam Systems
Northwell Health Finds Energy Savings in Steam Systems The Difference Between Cleaning, Sanitizing and Disinfecting
The Difference Between Cleaning, Sanitizing and Disinfecting Jupiter Medical Center Falls Victim to Third-Party Data Breach
Jupiter Medical Center Falls Victim to Third-Party Data Breach