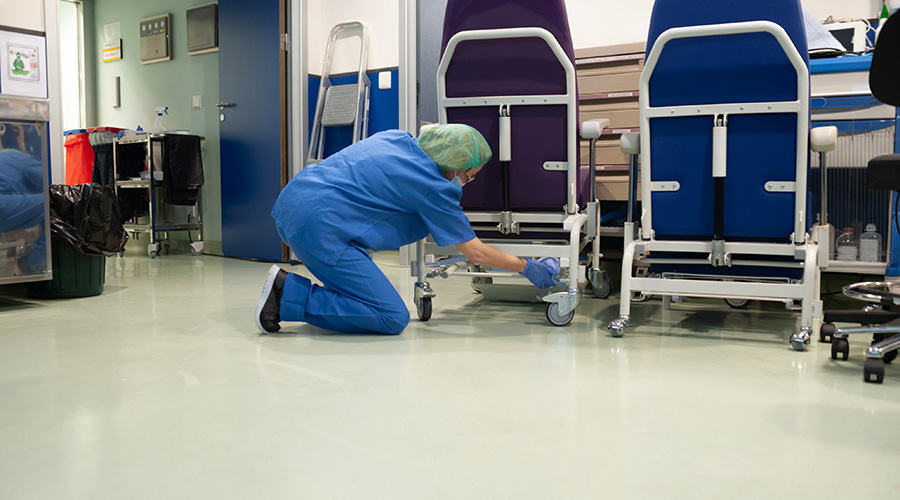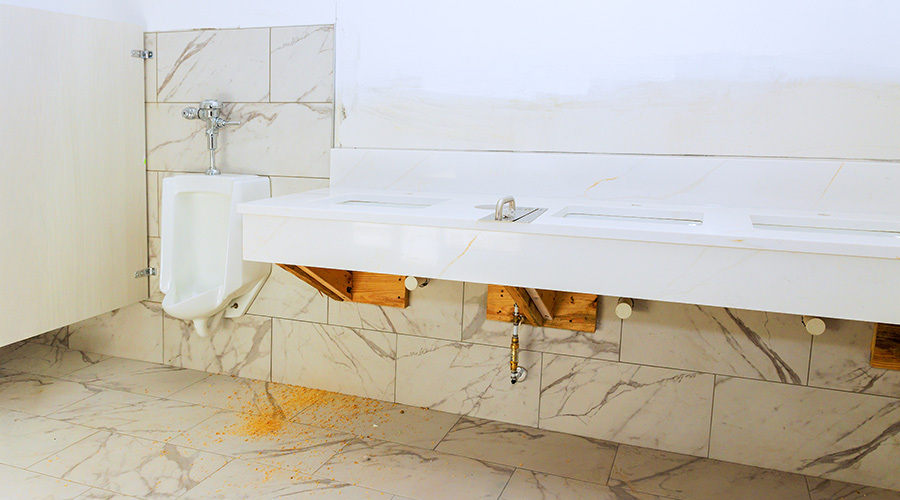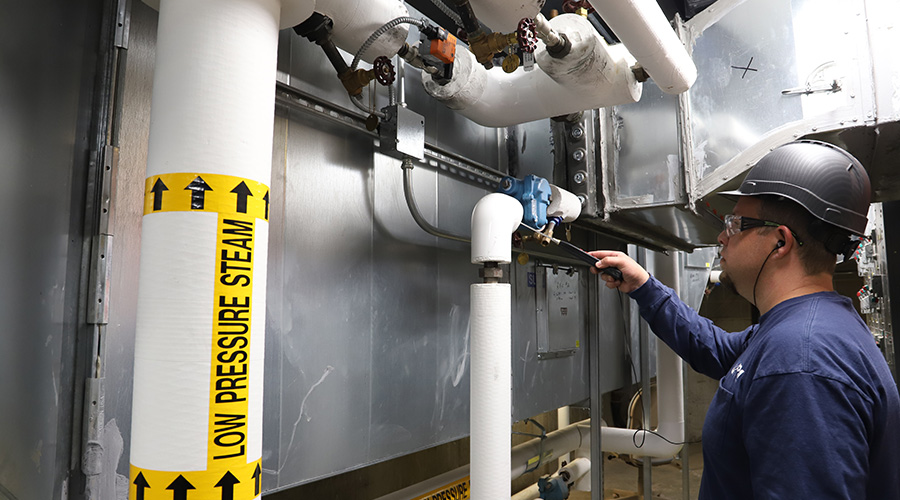Creating healthcare facilities that can maintain operations during a pandemic is essential. Facilities need to be safe and demonstrate safety to foster public trust and a return to care. Without this, there will continue to be a monumental impact on the healthcare delivery system, as well as patients seeking care for conditions like heart disease, cancer, diabetes or a knee replacement.
A new resource from HKS and co-authored by ASHE and other partners, “The Pandemic Resilient Hospital: How Design Can Help Facilities Stay Operational and Safe” walks healthcare facilities managers through design strategies that can help facilities stay operational and safe during a pandemic.
This report is intended to help hospital executives, facility directors, managers with facility investment considerations when designing and renovating spaces to address the current pandemic and increase resilience for the future. It is not meant to be a prescription or to give one answer, but rather to offer priorities and key considerations regardless of the space constraints and offer examples of what this could look like in action.
Among the publication’s key takeaways:
- Continuity of operations and care is critical to healthcare systems and the health of patients, and the design of healthcare facilities can help support this.
- Designing for flexibility, from acuity to isolation level, or the use of multipurpose or flex spaces, is essential in healthcare design.
- Interventions at the facility level must consider the role of ventilation, power, medical gas and plumbing as a part of any solution to address infection control and pandemic response.

 Biofilm 'Life Raft' Changes C. Auris Risk
Biofilm 'Life Raft' Changes C. Auris Risk How Healthcare Restrooms Are Rethinking Water Efficiency
How Healthcare Restrooms Are Rethinking Water Efficiency Northwell Health Finds Energy Savings in Steam Systems
Northwell Health Finds Energy Savings in Steam Systems The Difference Between Cleaning, Sanitizing and Disinfecting
The Difference Between Cleaning, Sanitizing and Disinfecting Jupiter Medical Center Falls Victim to Third-Party Data Breach
Jupiter Medical Center Falls Victim to Third-Party Data Breach