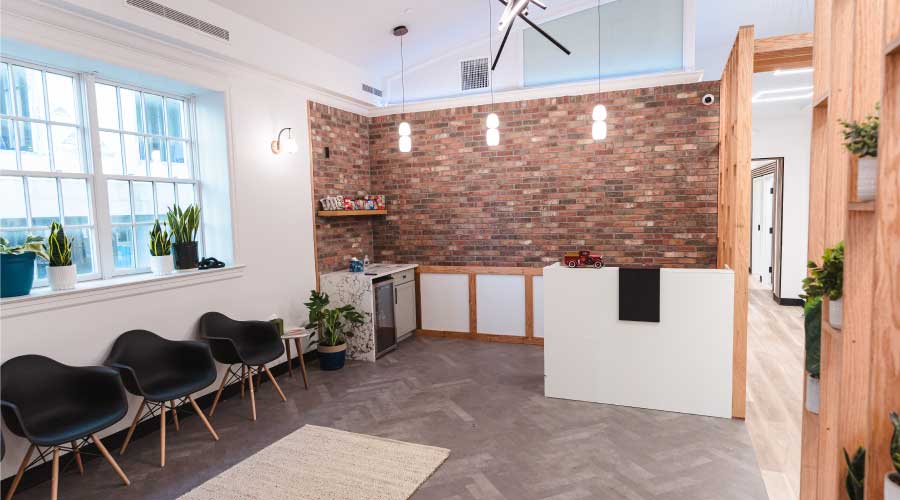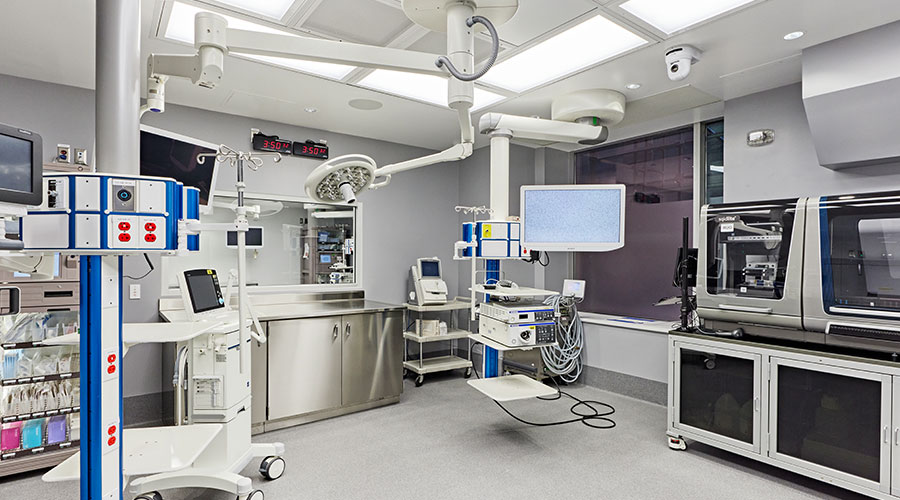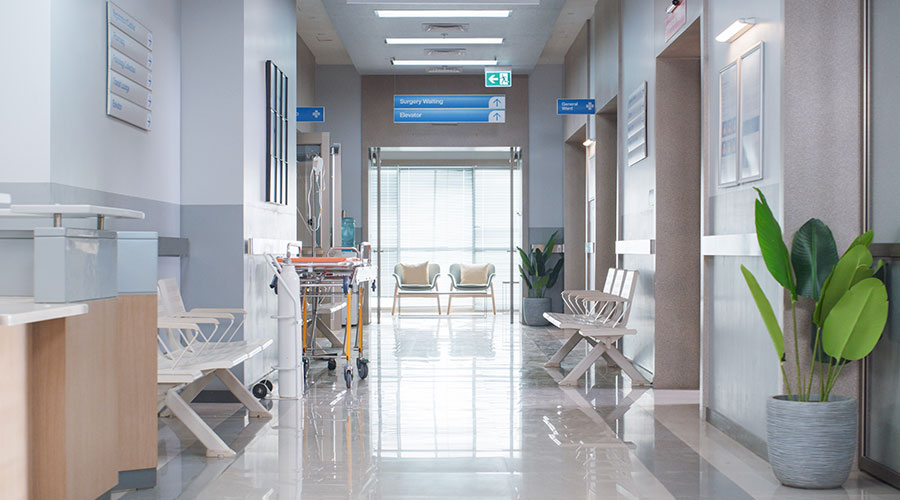New healthcare settings are being created from pre-existing facilities. However, converting these facilities for new purposes and usages can come with unique challenges dependent upon the individual project.
Integrated design firm JZA+D worked on a conversion project for the Center for Anxiety, located in Princeton, New Jersey. The building was originally designed as a firehouse in the earlier half of the 1900’s and was later occupied by a bank.
However, the state of the building would present some challenges. The upstairs area of the building was very narrow with no side yards and limited windows, according to Grace. This posed a problem, as the client wanted windows in each exam room.
“We worked together with both the tenant and the landlord, who we have done previous work for the building with,” says Benjamin Grace, senior associate at JZA+D. “We prepared it as a multi-tenant building to get the municipal approvals for the installation of additional windows at the sides of the buildings to serve additional exam rooms.”
Meanwhile, the size of the entry lobby space was also a cause of concern as it takes up a large portion of the building. Due to limited space, exam rooms were built near the lobby, prompting concerns for privacy and visual separation from the clients.
“We wanted to maintain the high ceilings in the lobby space, but also introduce another element which is a wooden screen wall,” says Grace. “This helped to maintain both physical and visual separation between the exam rooms and the lobby space. That became an attractive visual element, but also a practical element to help provide a layer of privacy between the two spaces.”
However, the high ceilings did raise warnings for acoustical privacy. Grace explains that because the ceilings were vaulted it left open space for conversations to be potentially overheard. Trying to retrofit that ceiling as part of the conversion was a major hurdle for Grace and JZA+D to overcome.
“We had to work together with the client and the contractor to select the right ceiling systems, door hardware and accessories, and installation for all the walls to ensure that we were able to maintain acoustic privacy in all these different exam rooms,” says Grace.
JZA+D had to collaborate with the landlord, the tenant, their client and the various contractors for this whole project to come to fruition.
“This is something JZA+D does a lot of,” says Grace. “We worked collaboratively with the client, and they did not necessarily have their own branding standards. However, they were involved a lot with helping to make a lot of decisions in terms of the materials and the finishes and determining the final look of the project. It was very much a collaborative process with the client.”
Jeff Wardon, Jr. is the assistant editor for the facilities market.

 Building an Organ Regeneration Lab at UHN's Toronto General Hospital
Building an Organ Regeneration Lab at UHN's Toronto General Hospital Oracle Health Hit by Data Breach, Patient Data Possibly Compromised
Oracle Health Hit by Data Breach, Patient Data Possibly Compromised Ground Broken on New MD Anderson Sugar Land Facility
Ground Broken on New MD Anderson Sugar Land Facility Florida State University Reveals Plans for Panama City Beach Hospital
Florida State University Reveals Plans for Panama City Beach Hospital The Effect of Over-Cleaning on Human Health
The Effect of Over-Cleaning on Human Health