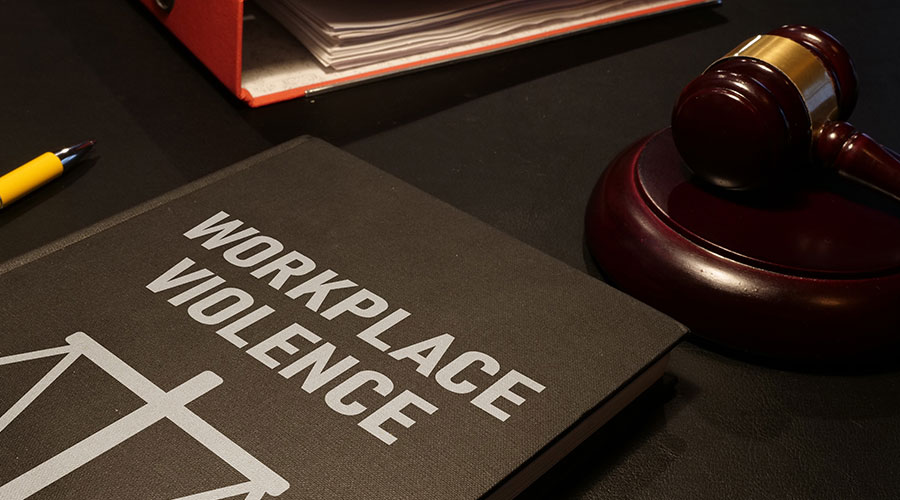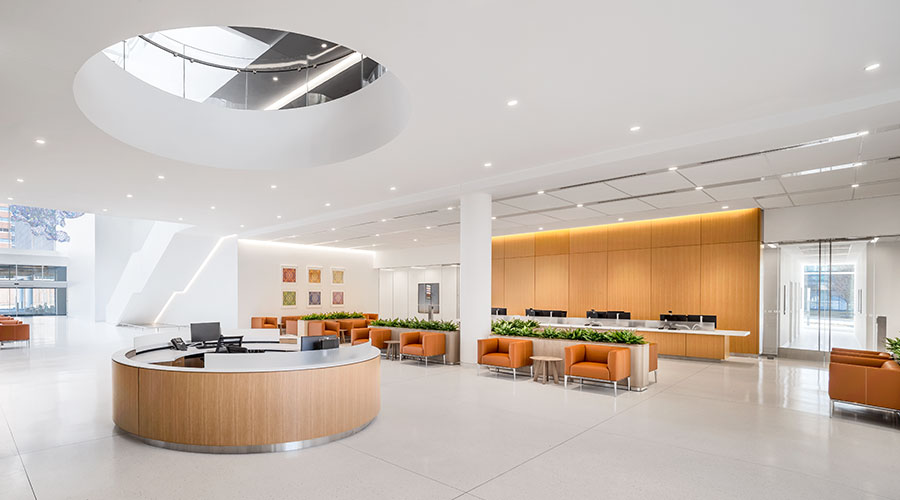Healthcare design is “moving beyond the functionalist model” to display demonstrable benefits to the healing process, according to an article on the Architecture & Design.
But what does ‘good design’ in the healthcare setting really look like? A large but often forgotten part of this equation is flooring, which contributes as much to a facility’s aesthetics as its walls, lights and furniture.
“Flooring through design also assists with designating areas and provides way-finding within a healthcare facility,” Angela McGregor, marketing communications manager at Shaw Contract Group, these benefits include helping to provide comfort for those being treated as well as those operating and working within the facility.
“In the case of a mental health facility the use of certain colours can guide patients from one area to another calmly. These colours can also be used to designate high traffic and low traffic areas – signifying areas of activity, quiet and stillness.”

 Should We Be Testing Toilet Water in Patient Restrooms?
Should We Be Testing Toilet Water in Patient Restrooms? Healthcare Union Petitions for Increased Staff Safety at HCA Florida Hospitals
Healthcare Union Petitions for Increased Staff Safety at HCA Florida Hospitals HGA Announces Completion of the Jeffrey and Patricia Cole Pavilion
HGA Announces Completion of the Jeffrey and Patricia Cole Pavilion Healthcare Facilities Look to Future-Proof Facilities
Healthcare Facilities Look to Future-Proof Facilities Yale New Haven Health Experiences Data Breach
Yale New Haven Health Experiences Data Breach