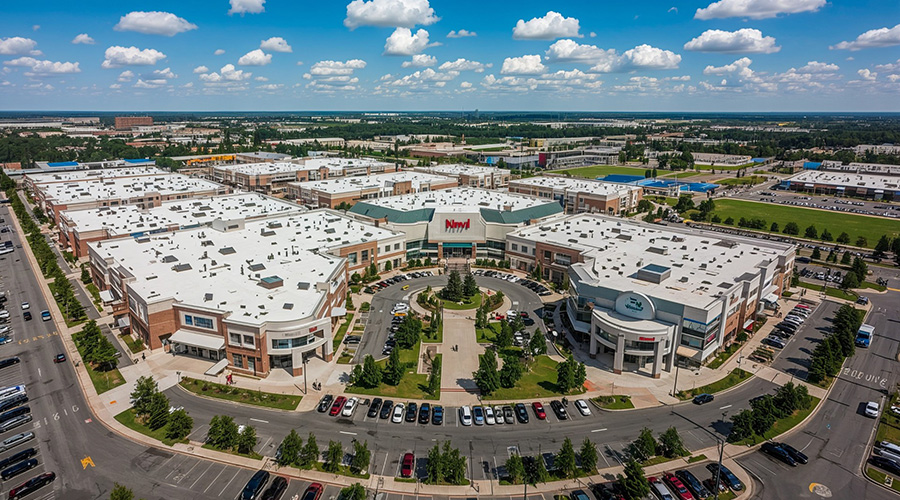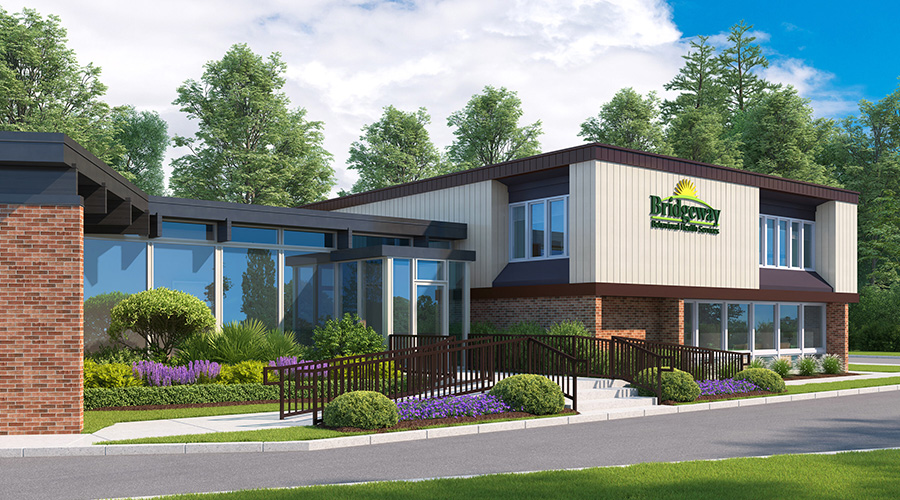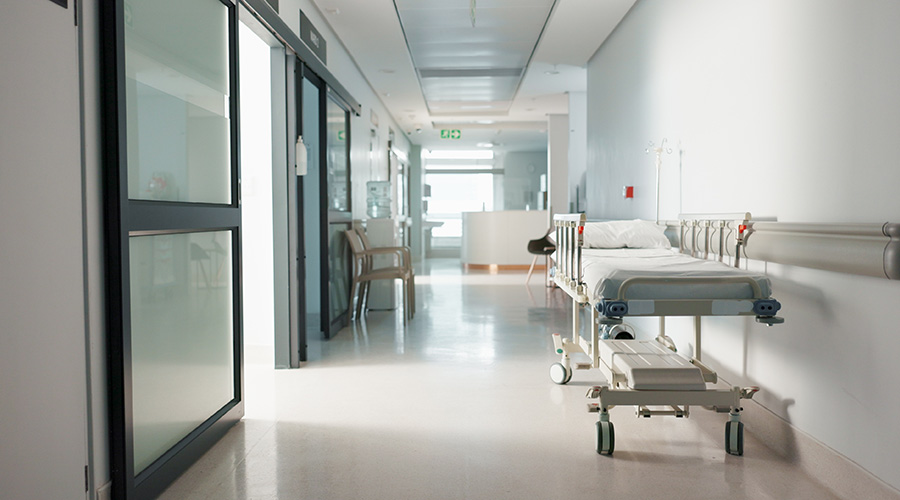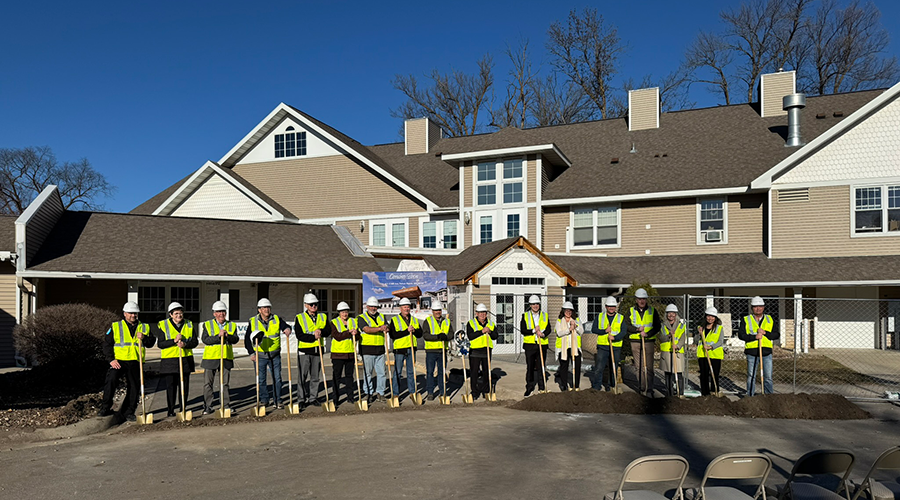<![endif]-->
Numerous research studies have demonstrated the clear link between patient satisfaction and their perception of the quality of care. Given that, it’s little wonder healthcare facilities focus so much on making the patient experience as pleasant as possible – particularly for those who are dealing with a critical illness or in need of intensive treatments.
Regardless of the size or type of facility, the patient experience typically begins in the waiting room. Far from the days when a few uncomfortable chairs and several old magazines would suffice, today’s healthcare lobby and waiting room must serve a variety of functions for patients (and their families or other visitors) in a wide range of emotional states. They may be attending a routine doctor’s appointment, nervous about receiving test results for themselves or a loved one, or awaiting word on the state of a family or friend – all of which can be a nerve-wracking experience.
First impressions start in the waiting room
With that in mind, the waiting area needs to convey that patients and their families are entering a top-notch healthcare provider which operates under the strictest of standards. This starts with a clutter-free lobby, free of any miscellaneous or unnecessary items. That means no used magazines that have outlived their time lying around. Pens, information forms, brochures, and any other items should be placed neatly in organizational desk accessories.
Next, it’s essential for patients and guests to be comfortable as they wait. Furniture needs to be comfortable to sit in and utilize. It also should have clean lines, while the color scheme of the entire space should be made up of soothing tones to create an empathetic experience for visitors.
And because it is so easy for people to use smart devices to work remotely while they wait, it makes sense to include several pieces that function as work spaces. This will better enable visitors to conduct personal or professional business, particularly during times when a long wait is anticipated.
It is equally important to add stylish magazine racks, coat racks, televisions, a coffee dispenser, greenery, and other items that will help to make the wait more enjoyable.
Finally, lighting must be appropriate for the setting. Bright overhead lighting can sometimes increase anxiety levels. As a result, many healthcare facilities strive to create a healthy balance between light that is bright enough to accommodate those who wish to read, work, or browse the web, and subtle enough so as not to raise the stress level for those who might need a quieter, gentler atmosphere.
Because most healthcare facilities are likely to see their fair share of germs, everything there must be easy to clean and maintain. As a result, it is extremely important for all furnishings to be able to be disinfected often and quickly. There are several options for antimicrobial fabrics for lobby chairs and benches, while advancements in technology allow for end tables, coffee tables, and more that come with their own germ-defense properties.
Using technology to enhance the patient experience
Speaking of technology advancements, another way to enhance the patient experience and help them to become more engaged in their own healthcare outcomes is through the use of displays. By integrating display technology throughout healthcare facilities, providers can share various imaging, diagrams, and information to more easily explain conditions or procedures to patients and their support team. This type of collaboration, in turn, gives shared control to all parties involved in the decision-making process, and strengthens physician-patient relationships.
Interactive displays and tablets are also helpful tools to assist patients with viewing their medical records and test results, making appointments, and managing treatment schedules. Having access to this data empowers patients to update and ensure the accuracy of their medical records and experiences while freeing up time for staff to serve additional patients. Displays also can be programmed to provide content relevant to a patient’s specific procedure and recovery, which allows them to become better informed and involved in their treatment, leading to a more positive outcome.
Technology also plays a key role in ensuring patient privacy, another key component in the overall patient experience. By incorporating proper speech privacy and sound masking systems into the design of the waiting room – not to mention other key areas such as corridors, nurses stations, pharmacies, exam rooms, patient rooms, and billing departments – healthcare facilities can reduce distractions and protect confidentiality (not to mention ensuring adherence to HIPAA standards).
Acoustic solutions plus sound masking
Ideally, the best way to support speech privacy is through a combination of acoustic solutions that have been dubbed the ABCs – panels and ceiling treatments to absorb sound, partitions or walls to block sound, and sound masking to cover sound. Because sound will carry over and around partitions or travel through penetrations in walls, doorways, floors, and ceilings, though, it can be extremely difficult to absorb or block all the sound in an environment. In such instances, a sound masking system will provide backup protection by covering any sound that does manage to get through.
Sound masking is a simple, nonobtrusive way to combat the challenge of acoustic privacy. Typically consisting of an array of loudspeakers installed above the ceiling, a sound masking system emits a soft, uniform, and inconspicuous background sound similar to the gentle flow of air. Adding a layer of sound on top of sound may seem counterintuitive, but it can actually make a space seem quieter. Using a wall interface to set the system to a comfortable ambient level, the sound acts to cover noise and fill in the structured sounds of human speech.
Due to restrictions on real estate and budget, employing both acoustic solutions and sound masking may not be feasible. In such situations, sound masking becomes an effective solo solution for any healthcare organization concerned with acoustic privacy. Sound masking systems are cost effective since they serve the entire space, not just a section. They are also more footprint-friendly: because the speakers are installed in the ceiling, they take up zero real estate.
Sound masking systems decrease the amount of distractions and overheard conversations by reducing the reach of intelligible sound across an open plan environment. When properly installed and calibrated to mask human speech, the resulting environment promotes wellbeing, enhanced performance, and increased privacy.
Conclusion
Designing a flexible healthcare space that uses seamlessly integrated furniture, technology, and the right aesthetics goes a long way toward transforming what can be a daunting experience for some into a functional, comfortable, and engaging place that ultimately enhances the entire patient experience.
Steven Lang is President & CEO of dancker (www.dancker.com).

 Healthcare Is the New Retail
Healthcare Is the New Retail Bridgeway Behavioral Health Services Launches Campaign to Renovate Health Center
Bridgeway Behavioral Health Services Launches Campaign to Renovate Health Center Ground Broken for New North Dakota State Hospital
Ground Broken for New North Dakota State Hospital AI Usage for Healthcare Facilities
AI Usage for Healthcare Facilities Ground Broken on Pelican Valley Senior Living Modernization Project
Ground Broken on Pelican Valley Senior Living Modernization Project