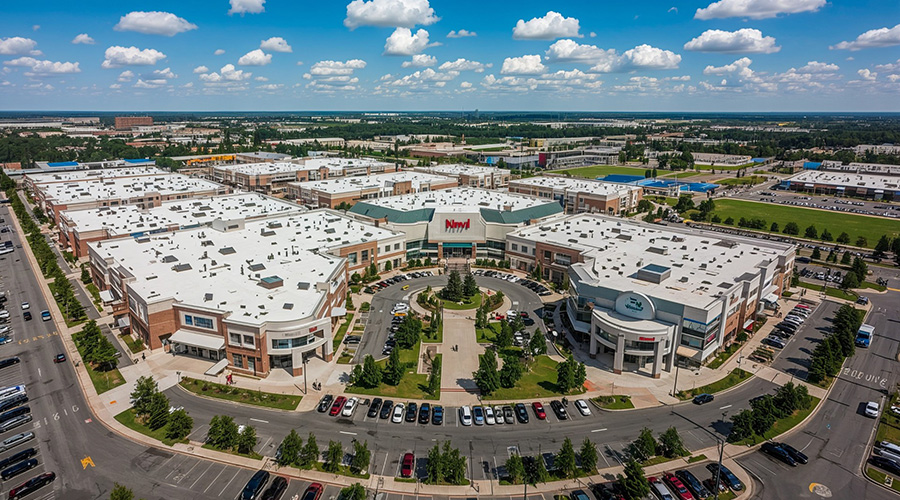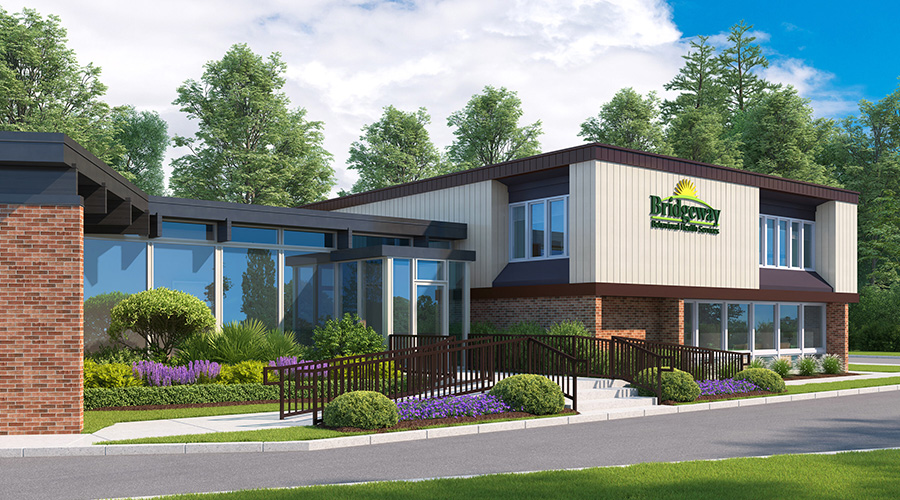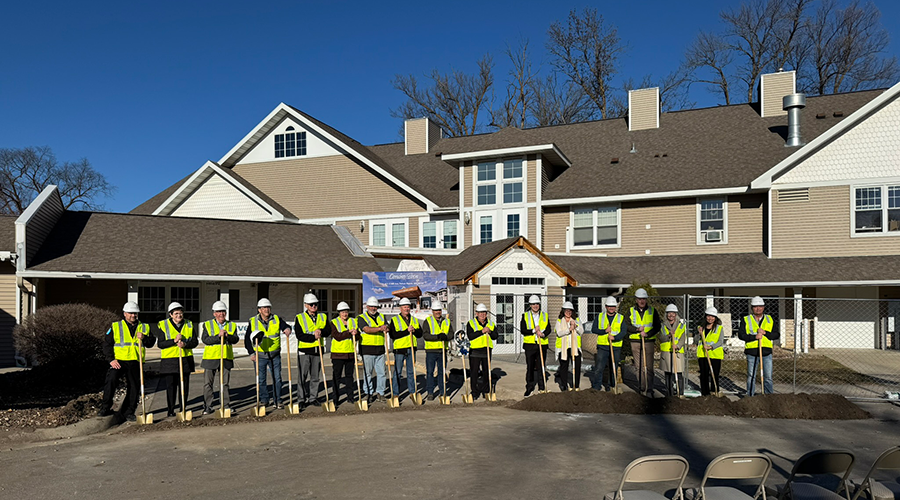Over the past 15 years, hospitals have come to realize that good wayfinding not only reduces patient and visitor frustration, but also helps build the institution’s brand.
The development of environmental graphic design, according to an article in Health Facilities Management, has coincided with hospital management’s awareness of the need for a coordinated marketing strategy. Also, the more widespread adaptation of evidence-based and patient-centric design has led to the understanding that good wayfinding can influence the hospital’s bottom line.
Since wayfinding has been embraced as an important element in facility design, some best practices have emerged. Among them is the idea that people tend to identify more strongly with memorable objects and landmarks than they do to signs, the article says. Thus, designers now incorporate furnishings, wall colors, art and other design elements into a holistic approach to guiding patients and visitors through the hospital.
Other considerations for designing a wayfinding strategy include awareness of language barriers and the ADA requirements that took effect in 2011, the article notes.
The article also points out that technology may help patients steer through the hospital, however, many older patients will welcome a concierge or a front-desk staffer who can answer questions or walk them to their destination.

 Healthcare Is the New Retail
Healthcare Is the New Retail Bridgeway Behavioral Health Services Launches Campaign to Renovate Health Center
Bridgeway Behavioral Health Services Launches Campaign to Renovate Health Center Ground Broken for New North Dakota State Hospital
Ground Broken for New North Dakota State Hospital AI Usage for Healthcare Facilities
AI Usage for Healthcare Facilities Ground Broken on Pelican Valley Senior Living Modernization Project
Ground Broken on Pelican Valley Senior Living Modernization Project