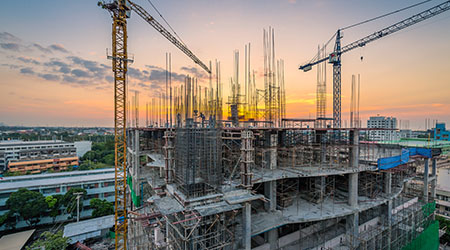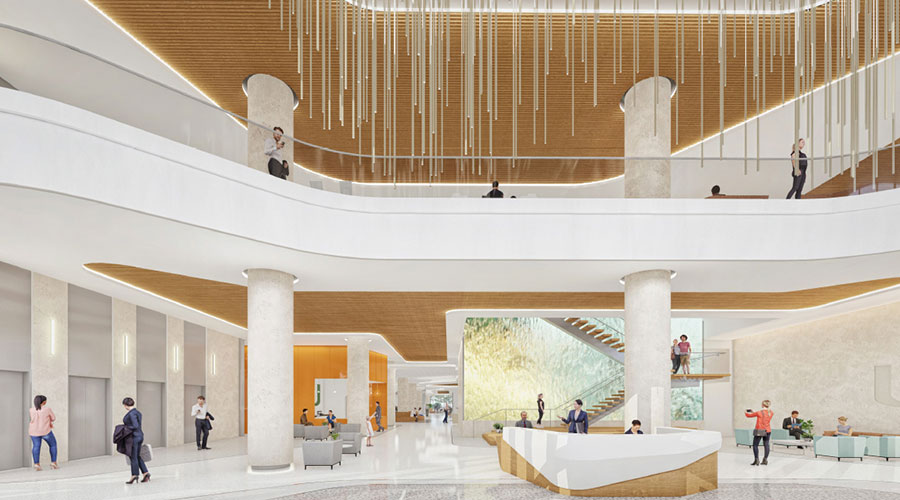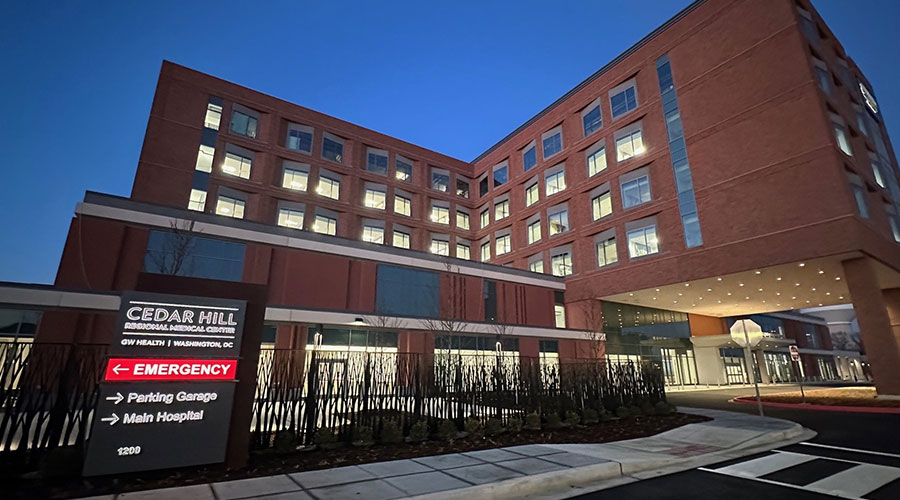Straub Medical Center in Honolulu recently broke ground on a $1 billion redevelopment project for its current campus.The project will create a healthcare campus that will reflect the not-for-profit organization’s vision to transform healthcare by providing the space, tools and resources necessary to impact all aspects of patient health – prevention, treatment, access, and affordability.
Straub’s future healthcare campus will be nearly triple the existing size at 760,000 square feet and will be a multi-year project. The first phase of construction will begin with the parking garage. The second phase is the new medical center building, and the third phase will focus on the outdoor space with the creation of the porte cochere and landscaping. The final phase will be the renovation of the existing Straub Medical Center and the Strode Medical Building.
The Straub Medical Center redevelopment will be the largest undertaking of its kind by Hawaii Pacific Health. A certificate of need (CON) was approved for this project in April 2020. The CON was based on Straub’s investment in equipment and services for this new development and the way those will benefit the healthcare needs of Hawaii. The project received unanimous approval by the Honolulu City Council earlier this month.
The site for this new healthcare campus, which is more than 5 acres, has been decades in the making. Land acquisitions for this project, which began when the Straub Clinic was established, have been secured piece by piece dating back to 1926. Highlights of Straub’s new health care campus include:
- A new medical center building that is more spacious and flexible, with larger patient and operating rooms, as well as additional space for the Emergency Department.
- Increased efficiencies aided by the addition of new equipment and clinical technologies that will support quality patient care and result in shorter hospital stays and lower patient costs.
- Design elements that will provide flexibility so the needs of patients in various circumstances can be addressed. This is reminiscent of the medical center’s response during the pandemic surge to expand hospital capacity.
- Ambulatory facilities that will support care providers as they deliver outstanding results for patients.
- Team-based care settings with telehealth rooms to provide patients with multiple alternative methods of care, which will increase access.
- Space for complex care and chronic disease prevention programs that include comprehensive education and coordination of care.
- A new parking garage with 1,650 stalls, replacing the existing 400-stall parking structure. It will be designed with the flexibility to convert up to six of the floors for expanded clinical services if the need arises. It will also be user-friendly with one-way traffic, all full-size stalls, no columns, and digital signage showing the number of available parking spaces on each floor.

 Design Plays a Role in the Future of Healthcare
Design Plays a Role in the Future of Healthcare Cedar Hill Regional Medical Center GW Health Officially Opens
Cedar Hill Regional Medical Center GW Health Officially Opens Designing Healthcare Facilities for Pediatric and Geriatric Populations
Designing Healthcare Facilities for Pediatric and Geriatric Populations Kaiser Permanente Announces New Hospital Tower at Sunnyside Medical Center
Kaiser Permanente Announces New Hospital Tower at Sunnyside Medical Center Building Disaster Resilience Through Collaboration
Building Disaster Resilience Through Collaboration