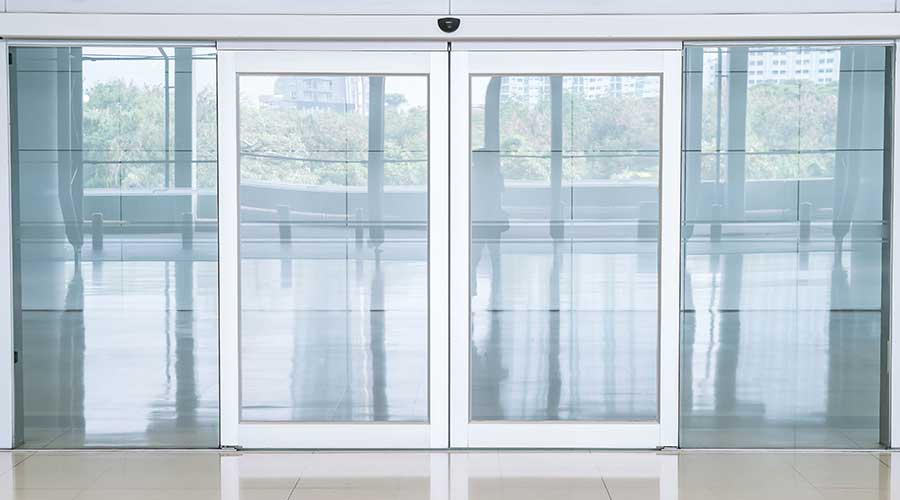Horton Automatics was chosen by a major hospital to provide a total of 125 commercial doors for its massive emergency department expansion project. The 40,000-square-foot expansion of the Lancaster General Hospital’s Emergency Department is one of the largest investments in the history of the hospital and is being developed to serve the increasingly high demand for emergency services in the Lancaster, PA region.
Lancaster General’s expansion project team, led by Perkins & Will Architects, chose to partner with Horton for all its pedestrian access solutions. Horton distributor, Susquehanna Door Services Inc. of New Oxford, PA, played a role in the product specification, project coordination and installation process for all Horton door systems.
Doors provided by Horton resist wear and can accommodate the steady growth of patient, staff and visitor traffic while streamlining movement and providing added security to all pedestrians. From ICU Telescoping XM (max-opening) Manual Slide Doors and automatic ProSlide ICU Telescoping Isolation Door Systems to Heavy-Duty Swing Doors and convenient Bi-Fold Solutions, Horton is equipped to satisfy every need in the Lancaster General Hospital’s $182.5 million expansion plan.
When fully complete in 2024, the project will nearly double the current Emergency Department to 95 beds, with the capacity to serve 140,000 patients annually. Phase 1 of this impressive project has already doubled the number of trauma bays to four and added five behavioral treatment rooms and 12 pediatric treatment rooms.

 Designing Healthcare Facilities for Pediatric and Geriatric Populations
Designing Healthcare Facilities for Pediatric and Geriatric Populations Kaiser Permanente Announces New Hospital Tower at Sunnyside Medical Center
Kaiser Permanente Announces New Hospital Tower at Sunnyside Medical Center Building Disaster Resilience Through Collaboration
Building Disaster Resilience Through Collaboration Amae Health Expands to New York City
Amae Health Expands to New York City Hospital for Special Surgery Opens Two New Facilities in New Jersey
Hospital for Special Surgery Opens Two New Facilities in New Jersey