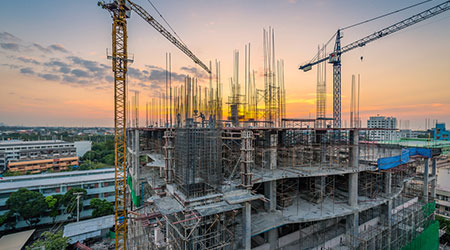For decades, many healthcare campuses had been located in urban or suburban areas – though not city centers – so land was available for the organizations to grow horizontally, with new adjacent buildings connected by tunnels and bridges. More often these days, many campuses find themselves surrounded by subsequent development, with one result being a shortage of new land for expansion. To continue expanding, organizations are increasingly looking up.
The idea of the vertical hospital has gained traction as healthcare providers looked to serve patient populations in urban centers, according to HC+O News. Given the high cost of urban land, building up rather than out is the most feasible approach in a densely populated urban center. While the COVID-19 pandemic has raised new concerns about disease spread in high-rise buildings, leading practices in vertical healthcare design can help safeguard patients and caregivers alike.
Safe and cost-efficient vertical hospitals are becoming essential for quality of life in urban centers. Long-term trends suggest that cities will continue to appeal to the best and brightest in-demand talent, as well as the companies seeking to hire them.
Verticality also lends itself to the evolution of healthcare service delivery. Many services have migrated from inpatient to outpatient offices or require a combination of settings. Hospitals and health systems have acquired physician practices or established affiliate relationships to generate referrals, creating a need for co-locating physician offices, exam rooms and inpatient facilities within one structure.
Click here to read the article.

 Healthcare Real Estate: Challenges and Industry Shifts for 2025
Healthcare Real Estate: Challenges and Industry Shifts for 2025 Geisinger to Build $32 Million Cancer Center in Pennsylvania
Geisinger to Build $32 Million Cancer Center in Pennsylvania Sunflower Medical Group Experiences Data Breach
Sunflower Medical Group Experiences Data Breach Strategies to Eradicate Biofilm Containing C. Auris
Strategies to Eradicate Biofilm Containing C. Auris Man Attacks Nurses, Police Officer at Jefferson Hospital
Man Attacks Nurses, Police Officer at Jefferson Hospital