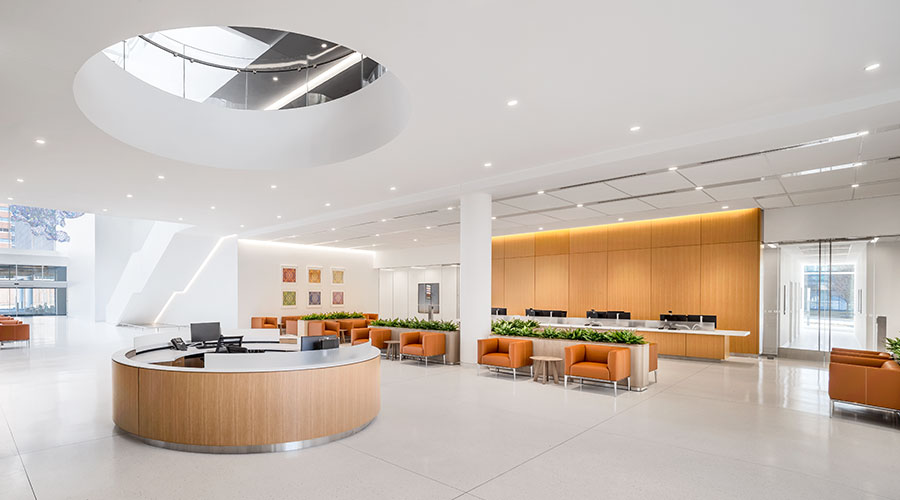The design of healthcare facilities continues its evolution with patient comfort in mind in addition to physical health. Increasingly, new-generation facilities are planned to accommodate the emotional needs of a range of patients and their families.
For example, in Charleston, S.C., a new 625,000-square-foot women’s and children’s care facility is officially open at the Medical University of South Carolina (MUSC). The Shawn Jenkins Children’s Hospital & Pearl Tourville Women’s Pavilion encompasses 10 stories and has a patient capacity of 250, according to Healthcare Operations+Construction. The tower stands adjacent to an existing four-story medical podium.
The MUSC campus specializes in solutions for rare healthcare issues that can be especially sensitive for female patients to discuss openly with their caregivers. These include high-risk pregnancies as well as labor and delivery care. The facility prides itself on being an autism-friendly hospital.
The design of the project entails a staff terrace and as a Child Life play area that makes children feel more at home and less as if they are in a healthcare facility. To maintain a setting that is better for patients with autism, the design emphasizes a lack of visual clutter, as well as lighting schemes meant to be illuminating but not upsetting to those who are especially sensitive, such as those on the autism spectrum. The schematic also removes as much audible noise as possible so as not to upset patients.
Click here to read the article.

 Should We Be Testing Toilet Water in Patient Restrooms?
Should We Be Testing Toilet Water in Patient Restrooms? Healthcare Union Petitions for Increased Staff Safety at HCA Florida Hospitals
Healthcare Union Petitions for Increased Staff Safety at HCA Florida Hospitals HGA Announces Completion of the Jeffrey and Patricia Cole Pavilion
HGA Announces Completion of the Jeffrey and Patricia Cole Pavilion Healthcare Facilities Look to Future-Proof Facilities
Healthcare Facilities Look to Future-Proof Facilities Yale New Haven Health Experiences Data Breach
Yale New Haven Health Experiences Data Breach