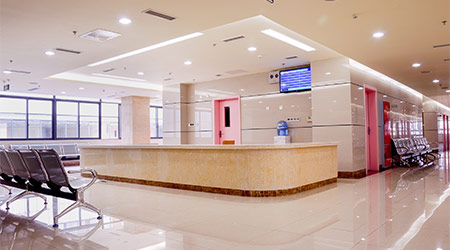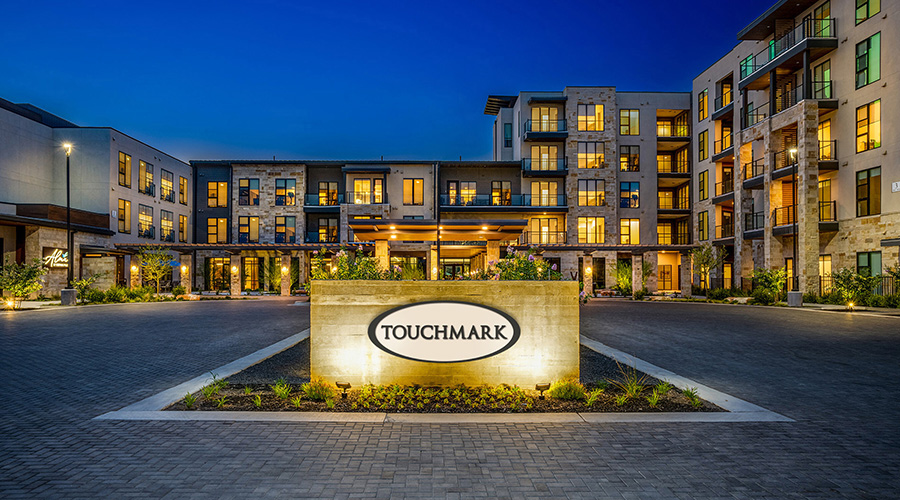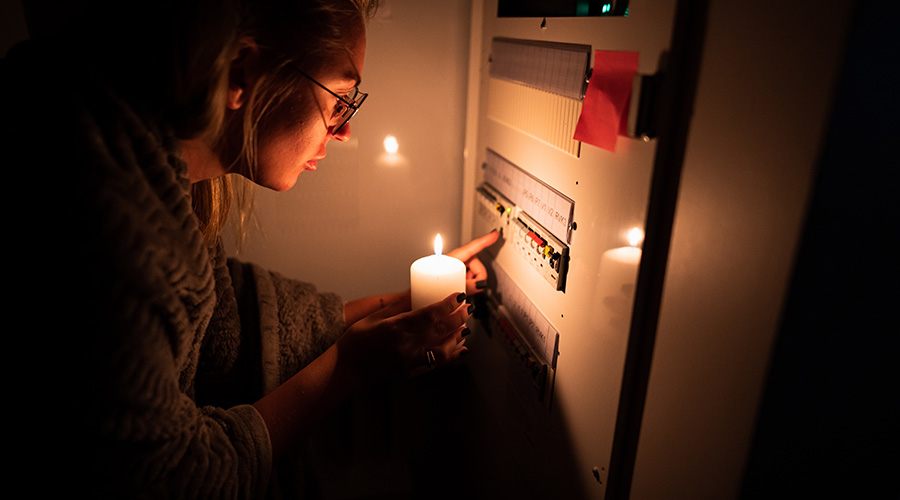The COVID-19 pandemic has changed healthcare forever, from infection control to construction practices. Design is no exception. Hospital systems of all sizes have had to implement resilient strategies to support and maintain operations while front-line workers care for surges of new patients.. With the increasing likelihood of new infectious diseases on the horizon, designing facilities that can maintain operations during a pandemic is essential.
In response to the stress that the COVID-19 pandemic has put on our healthcare systems, Dallas-based architecture firm HKS recently collaborated with engineering firm Arup in releasing a report titled “The Pandemic-Resilient Hospital,” according to D Magazine. The report is a collaboration between the two global firms in sharing actionable strategies for the healthcare system.
HKS and Arup devised seven principles for a pandemic-resilient hospital: versatility, surge readiness, supports well-being, clean air and surfaces, can isolate, contain and separate, enable flow and enable the digital and physical connection. The design features need to be versatile and work for everyday standard patient care while meeting pandemic needs to increase patient severity in the existing facility.
Click here to read the article.

 Building Sustainable Healthcare for an Aging Population
Building Sustainable Healthcare for an Aging Population Froedtert ThedaCare Announces Opening of ThedaCare Medical Center-Oshkosh
Froedtert ThedaCare Announces Opening of ThedaCare Medical Center-Oshkosh Touchmark Acquires The Hacienda at Georgetown Senior Living Facility
Touchmark Acquires The Hacienda at Georgetown Senior Living Facility Contaminants Under Foot: A Closer Look at Patient Room Floors
Contaminants Under Foot: A Closer Look at Patient Room Floors Power Outages Largely Driven by Extreme Weather Events
Power Outages Largely Driven by Extreme Weather Events