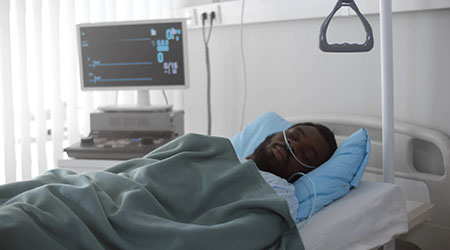Face it, healthcare facilities can be noisy. The beeps, chatter, code alarms, and clatter that go along with hospital care often doesn’t stop, no matter the time of day. While the alarms and check-ins are parts of the necessary patient care, facility managers know the toll such noise can take on patients and the healing process by rethinking interior design.
Now, a growing number are trying to find new ways to combat patient disruptions and improve sleep, according to MedXpress. At Penn Medicine, the development of the Pavilion at the Hospital of the University of Pennsylvania created a unique opportunity to take on the challenge of sleep disruption in hospitals.
In addition to sourcing ideas from the PennFIRST design and construction management team — including the global healthcare design expertise of HDR — the Pavilion team spoke with Penn physicians, nurses, quality experts, and patients to try to make the patient spaces as comfortable as possible.
One of the biggest design elements contributing to improved sleep for patients comes from the design plan for each patient floor. Each patient floor is designed with an "on-stage/off-stage" concept. Patient rooms are located around the facility's perimeter while medication rooms, supply rooms, and staff spaces are located at the core of each floor, which reduces cart traffic, noise and interruptions to a minimum near the patient rooms.
Not only do all patient care areas use noise-reducing materials, such as ceiling tiles that help with sound absorption, but each patient room has technology which allows them to personalize their room based on their own needs. And The ability to change the temperature in patient rooms is a big game changer because patients can optimize temperatures based on their preferences for sleep.

 Healthcare and Resilience: A Pledge for Change
Healthcare and Resilience: A Pledge for Change Texas Health Resources Announces New Hospital for North McKinney
Texas Health Resources Announces New Hospital for North McKinney Cedar Point Health Falls Victim to Data Breach
Cedar Point Health Falls Victim to Data Breach Fire Protection in Healthcare: Why Active and Passive Systems Must Work as One
Fire Protection in Healthcare: Why Active and Passive Systems Must Work as One Cleveland Clinic Hits Key Milestones for Palm Beach County Expansion
Cleveland Clinic Hits Key Milestones for Palm Beach County Expansion