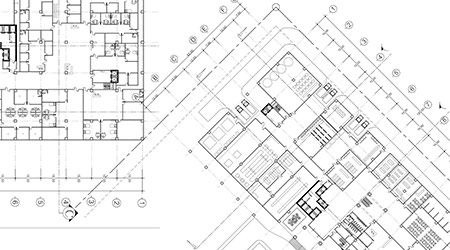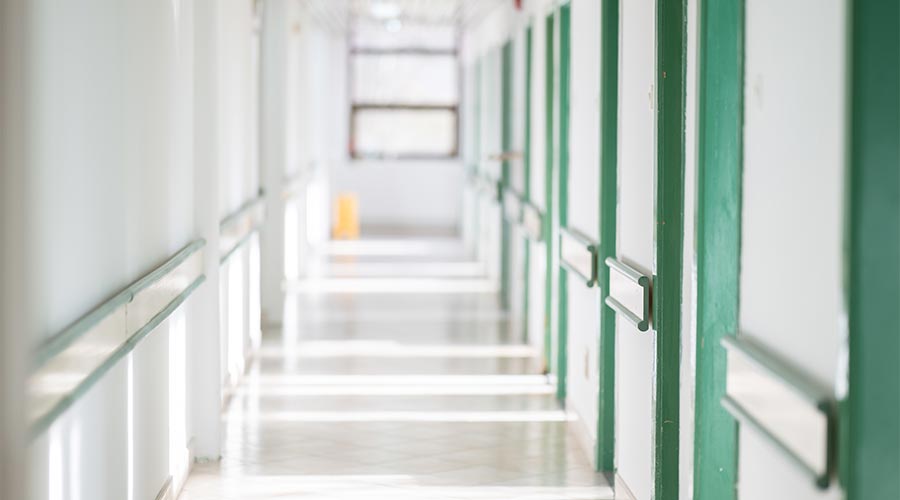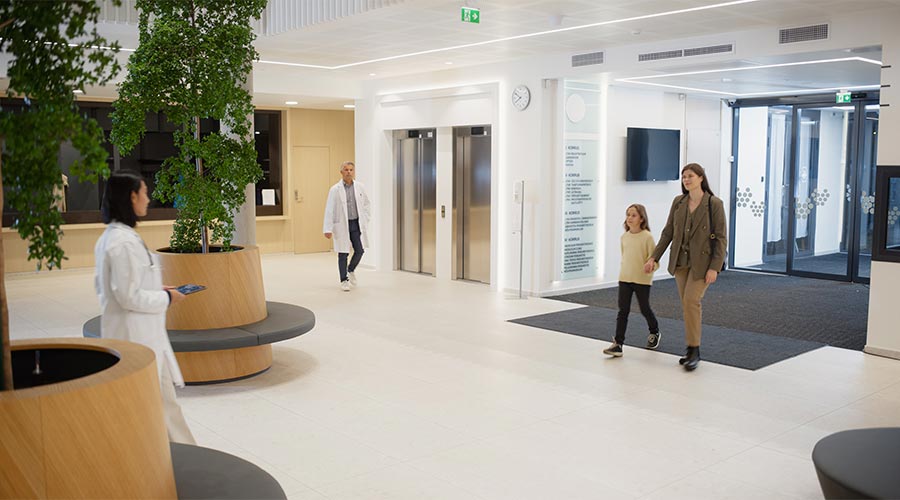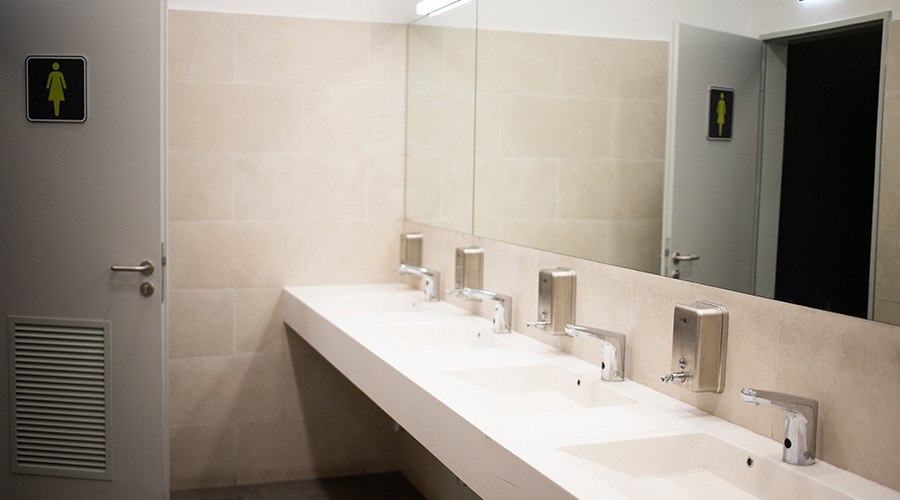What have designers of healthcare facilities learned from the COVID-10 pandemic? And how will those lessons inform future facilities? As the first anniversary of the pandemic approaches, designers and facility managers are starting the process of integrating the lessons of the last year.
The nation’s healthcare organizations found themselves in an ambivalent state in late 2020, as the coronavirus raged relentlessly across the country and as the distribution of two newly approved vaccines started rolling out to inoculate vulnerable population groups, according to Building Design+Construction.
Coronavirus-related expenses already had leveled a financial blow to healthcare systems. The American Hospital Association expected hospital losses for 2020 to exceed $323 billion. The pandemic accentuated the need for flexible healthcare and research facilities and services that can address present and future crises.
The pandemic creates opportunities for design and construction, as healthcare systems continue to move their services closer to where patients live, and as operators look for ways to futureproof their facilities to meet whatever comes next.
Contagion-control and safety protocols put in place at the onset of the pandemic are becoming standard for new projects and renovations. Organizations are embracing alternate forms of patient care, particularly telehealth. And to get buildings and services up and running quicker, developers, owners and their AEC partners are more open to considering different project delivery methods that lean toward early team collaboration.
Click here to read the article.

 Healthcare Workers Need Better Workplaces
Healthcare Workers Need Better Workplaces Protecting Patients Through Design and Compliance at Altru Health System
Protecting Patients Through Design and Compliance at Altru Health System Novant Health's $1B Expansion Plans Approved
Novant Health's $1B Expansion Plans Approved What Lies Ahead for Healthcare Facilities Managers
What Lies Ahead for Healthcare Facilities Managers What's in the Future for Healthcare Restrooms?
What's in the Future for Healthcare Restrooms?