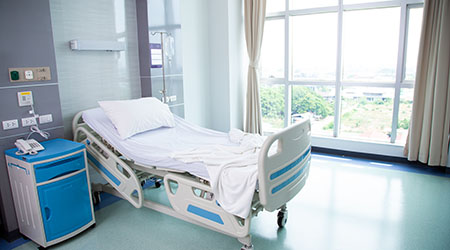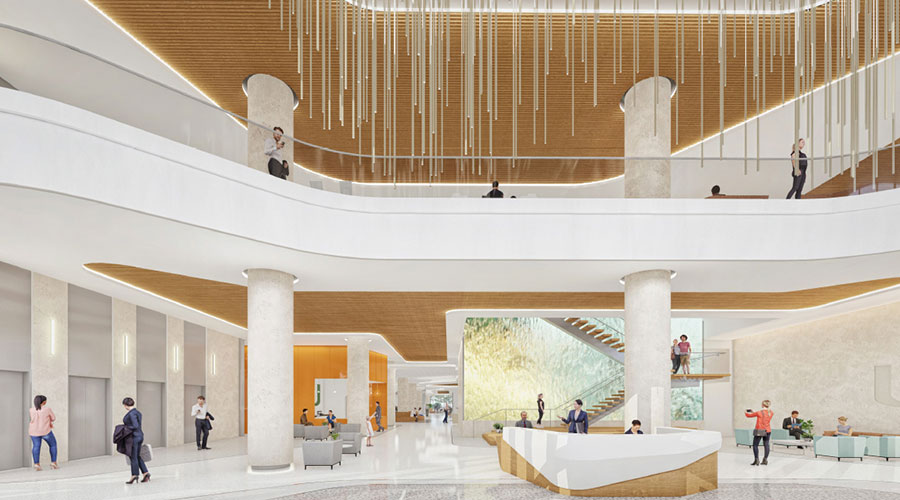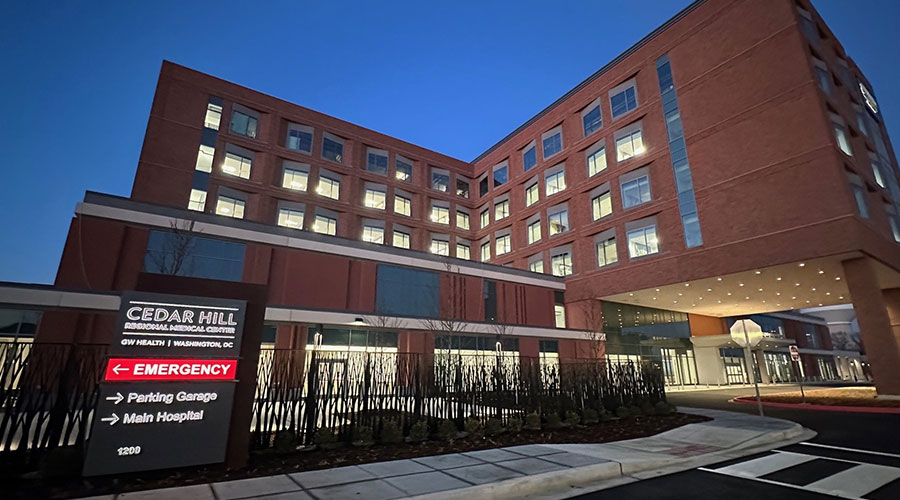Design and construction trends in healthcare facilities that have been on the rise over the last few years — perhaps most notably, facility flexibility — have taken center stage as systems begin to open new and expanded facilities that incorporate lessons from the COVID-19 pandemic.
Doylestown Health has completed phase three of the new $54 million, 100,000-square foot, three-story addition to Doylestown Hospital, called the Cardiovascular and Critical Care Pavilion, according to Healthcare Construction+Operations. Opened in April 2021, phase three includes the fit-out of a new 32-bed intensive/intermediate care unit on the Pavilion’s third floor.
The unit is designed with private universal rooms to flex between the hospital’s increasing demand for intensive care and step-down beds. With patient wellbeing in mind, three zones are designed in the patient room specific to clinical, patient, and family functions, indicated by a change in flooring pattern and ceiling height.
The unit focuses on patient-centered care to promote safety and noise reduction, as well as efficiency and enhanced staff workflow. Pods centered around eight patient rooms are designed to expedite response time to patient needs and to reduce movement and supplies in the corridors. Curved corridor walls allow visual connection from the nurse station to the decentralized stations and into the rooms.

 Design Plays a Role in the Future of Healthcare
Design Plays a Role in the Future of Healthcare Cedar Hill Regional Medical Center GW Health Officially Opens
Cedar Hill Regional Medical Center GW Health Officially Opens Designing Healthcare Facilities for Pediatric and Geriatric Populations
Designing Healthcare Facilities for Pediatric and Geriatric Populations Kaiser Permanente Announces New Hospital Tower at Sunnyside Medical Center
Kaiser Permanente Announces New Hospital Tower at Sunnyside Medical Center Building Disaster Resilience Through Collaboration
Building Disaster Resilience Through Collaboration