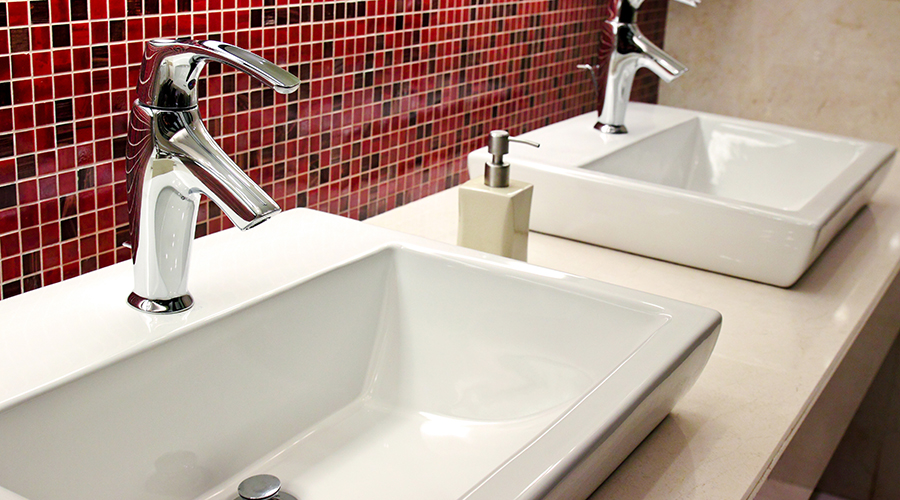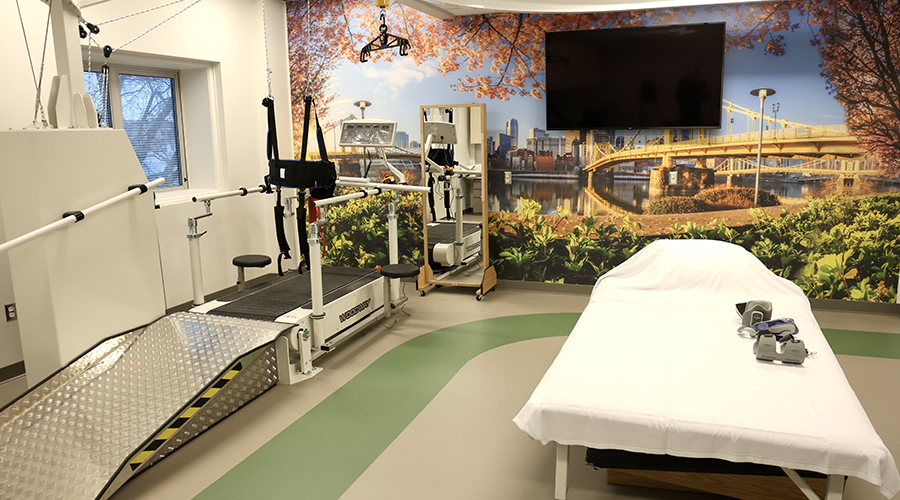Heartfelt House is the product of a generous community. Funded 100% by philanthropy, the $8.4 million guest house offers affordable, comfortable lodging to out-of-town families whose loved ones are patients at one of two local hospitals in the Springfield, Oregon area.
With families staying anywhere from two nights to a month, the design intent was to create a “home away from home” feel.
The 20,000 sq.ft. facility features a 10-room pediatric wing and 10-room adult wing. Each wing provides families access to two kitchen and dining areas for everyday meal prep, common spaces bring everyone in the home together, with a living room, library, toddler area, and a family games room. Rooms are enveloped in warm-colored wood, with high gabled ceilings and accents throughout.
2fORM Architecture was responsible for developing the lighting scheme for these unique spaces, selecting several different A-Light luminaires to highlight the dramatic room designs. Architectural integration of the luminaires was also a crucial component in lighting selection. The architects wanted to ensure that the fixtures disappeared into the architecture when unlit.
Comfortable, brightly-colored couches and chairs fill the library, making it the perfect place to curl up with a good book or watch TV. A-Light’s Accolade D2 is suspended over the center of the space. Its HE Tech™ lens distributes broad downlight to the seating areas, while the uplight provides a beautiful glow to the wood ceiling above.
The Allège O3 luminaire was selected for the family kitchens. Each kitchen is set up with three separate cooking stations, allowing family members the autonomy to prepare their meals during their stay. The fixtures, which house a 3-D omni-directional, captive lens, are suspended with aircraft cables above the counters, delivering 180° illumination into the space and to the work surfaces below.
Perhaps the most dramatic zone in the house is the family room, occupying a prominent space in the hub between the two residential wings. Floor to ceiling windows form the two exterior walls, which face the front entrance on one side and the courtyard on the opposite side.
In this space, A-Light was able to provide complementary fixtures from interior to exterior, providing uniform lighting and essentially melding the exterior design into the interior.
Direct/indirect Arcature A4s are wall-mounted indoors on the courtyard side between the upper and lower windows. The downlight illuminates the floors and seating areas, while the uplight projects a soft, ambient glow towards the ceiling, allowing the warmth of the wood to be accentuated.
Corresponding exterior wet-rated Accolade D2 luminaires are mullion-mounted to provide lighting to the courtyard. This ensures a safe, well-lit area for children and families who have access to the space day and night. Indirect lighting from the luminaires illuminates the dramatic overhead canopies. Because the exterior lighting of the Accolade D2 luminaire matches the form factor of the interior’s Arcature A4, the fixtures serve to draw the exterior and interior environments together by cleanly illuminating the ceiling plane.
On the opposite family room wall, facing the front entrance, Shugar worked with another indirect linear luminaire from A-Light. The Accolade D4, installed with a window mullion mounting, provides a powerful asymmetric illumination up the outside walls and windows to the cathedral ceiling.
To complement the Accolade D4, exterior Accolade D2 fixtures are installed at the entryway and the adjoining vertical glazing to highlight the pathways and bring visual interest to the building.
A-Light’s linear fixtures effortlessly transition between interior and exterior applications, resulting in a uniform and cohesive lighting design, inside and out.
The architect chose additional linear luminaires, the Accoled ACL8 and Accoled ACL7, as wall washes to brighten corners throughout the facility.
 Regulations Take the Lead in Healthcare Restroom Design
Regulations Take the Lead in Healthcare Restroom Design AHN Allegheny Valley Hospital Opens Expanded Inpatient Rehabilitation Unit
AHN Allegheny Valley Hospital Opens Expanded Inpatient Rehabilitation Unit HSHS and Lifepoint Rehabilitation Partner on New Inpatient Rehab Hospital in Green Bay
HSHS and Lifepoint Rehabilitation Partner on New Inpatient Rehab Hospital in Green Bay Turning Facility Data Into ROI: Where Healthcare Leaders Should Start
Turning Facility Data Into ROI: Where Healthcare Leaders Should Start Sutter Health Breaks Ground on Advanced Cancer Center and Care Complex
Sutter Health Breaks Ground on Advanced Cancer Center and Care Complex