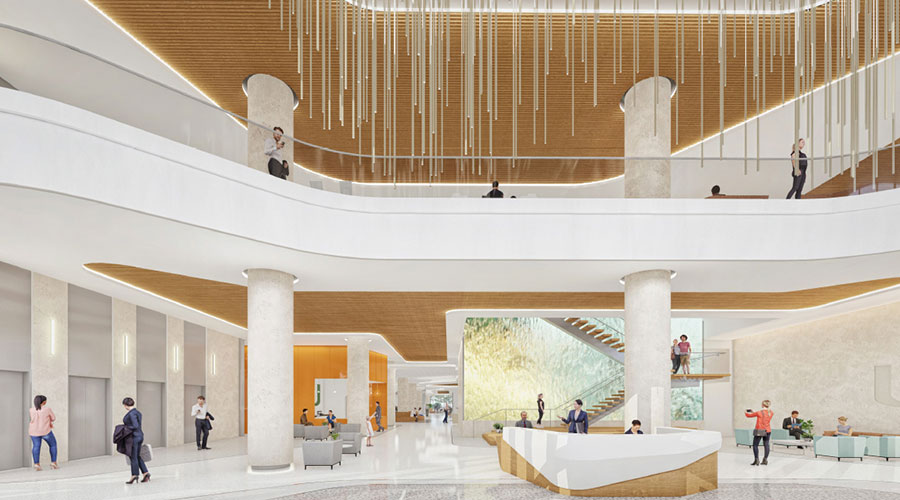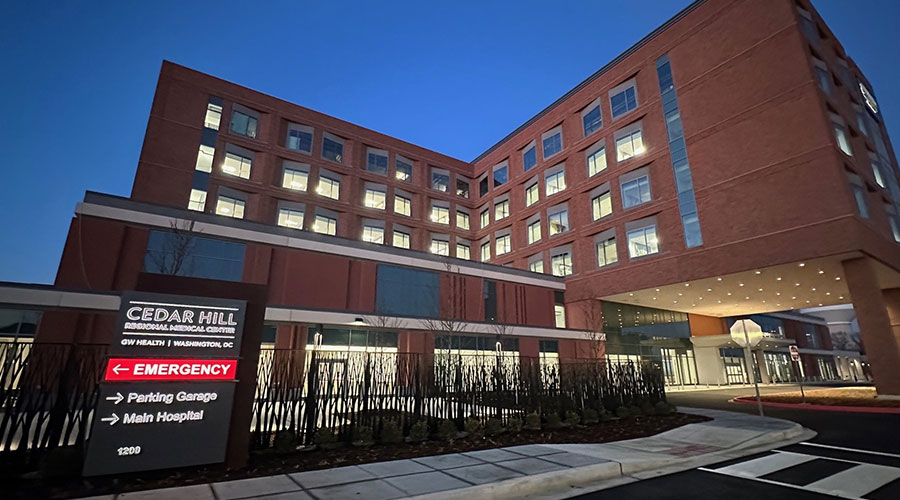The Great Resignation is still making headlines as thousands of workers are quitting their jobs every day, and it’s not because they don’t want to work anymore. If anything, it’s the opposite. Since the beginning of the COVID-19 pandemic, the workforce has drastically changed. People now have to work more to make up for limited staffing because employees are sick, budget cuts or companies were forced to downsize. While some people still have the luxury of working from home, others still had to report to their facilities every day.
Given the challenges of the last two years, staff burnout is at an all-time high. It has gotten to a point where top healthcare executives are citing burnout as one of their top concerns. To improve the daily lives of healthcare workers, companies have begun redesigning spaces to employees’ needs. Healthcare Facilities Today spoke with Jeff Simcik, principal and healthcare market sector leader with HED – Dallas on the way architects are making design choices to help prevent staff burnout in hospitals and other healthcare facilities.
HFT: How are hospital designs playing a role in burnout among staff members? How can facilities members help prevent this?
Simcik: For years, it has been acknowledged that healthcare facility design impacts the patients that are being served and the staff responsible for their care. For decades, evidence-based design and its benefits have been recognized, discussed and practiced in association with healing architecture. One of the differences that we are now seeing is the increased understanding of how staff are affected negatively or positively by their work environment. Further, how does this impact not only the care they give but their physical and mental health and very ability to continue in the profession.
Many things can be done to improve the staff's physical environment, ranging from conveniently located supplies to standardization of rooms and respite accommodation. However, one of the best ways that an organization can do is to implement specific design elements focusing on wellness and engage the staff in the process. The buy-in element to the equation is obvious, but in practice, the best discoveries come from the individuals that have been performing their job on a day-to-day basis. As architects, we may be experts in the field of design, but they are experts in doing their job, and our task is to find that symbiotic relationship between the two that translates into a good design that meets their needs.
HFT: Why do you think design will play such an important role in the well-being of healthcare workers in a post-pandemic world? How do current designs impact workers now?
Simcik: The pandemic was a perfect storm, impacting everything and everyone, from shortages of staff, accommodations, and medical equipment and PPE. It resulted in a domino effect and put everything under a microscope regarding the utilization and application of evidence-based design. Issues related to storage, layout, travel distance, etc., although previously considered not optimal or inconvenient but tolerable, became significant factors that negatively impacted on staff's ability to perform their duties and stay healthy. These conditions, in turn, affected staff availability in providing care. We will be studying the pandemic's effect on the industry for the next few years, reflecting, rethinking, and coming up with ways to be more responsive.
If there is a silver lining, it lies in the fact that there is more public awareness as to the vital role that these healthcare providers play daily and the fact that they have to be taken care of or there isn't going to be anyone there to help us when we need it. HED has seen an uptick in RFQs from county entities looking to improve and/or replace facilities. This has been needed for a long time, and during this year’s labor shortage, facilities will have to improve these facilities to attract and keep staff. This applies to improvements related to physical considerations such as travel and reach distances or lift loads that impact storage and disposal placement and design and sensory factors that affect noise, light, textures, finishes, access to daylight, and outdoors. The configuration of the unit itself must consider supply location, medication access, room standardization, and visible access to patients and peers. And, of course, an implementation of what is needed for restorative accommodation for the staff. The provider team is impacted positively to the extent that facilities have been updated, improved, or replaced. Unfortunately, the converse is true, in that antiquated facilities and designs add to the problem.
HFT: What design trends do you expect will be implemented in coming years to help improve the morale of staff?
Simcik: Approaches to healthcare design will have a greater focus on staff safety and wellness from the physical, mental and psychological points of view. There will be big developments in the implementation of systems, components and plans resulting in facilities conducive to efficiency and the promotion of wellbeing such as, appropriate utilization of acuity-adaptable rooms reducing the risk of infection transmission and even staff injury associated with patient transfer.
There will also be a continuation of the adaptation and implementation of lean design principals combined with Lean operation process that aid in efficiency and streamlining. We will see a greater emphasis on single entry points, screening areas, same-handed layouts, biophilic design, and possibly even the evolution of principles like what we find in the WELL Building Standard applied to healthcare facilities directly, which will impact finishes, air quality, acoustics, lighting, etc. which all impact the wellbeing of staff members.
We must work to prepare for the unknown as well as the known, which means facilities will need the flexibility to provide surge capacity and adapt at a much more effective pace to ongoing operations and functions. Primary systems must be conducive to change and modification, including structural, mechanical and electrical. We must create an environment that safely allows staff to work efficiently, rather than working out of make-shift accommodation while performing their vital tasks.
Better utilization and accommodation of telehealth and community-based care will continue to be an essential component in addressing surges in care needs, overfilled hospitals and stretched thin healthcare workers. This goes hand in hand with advancing technology that gives the staff better and more accurate information readily available. We have already seen vast improvements here since the start of the pandemic.
Regarding technology, the continuing development of smart systems and IoT (internet of things) has endless possibilities. These can be utilized to assist in wayfinding, scheduling, patient engagement, or even minor patient needs such as adjusting room temperatures and lighting, allowing these types of matters to be addressed directly or appropriately directed to general personnel rather than nursing staff. The workload of critical staff can then be more focused on primary responsibilities.
Mackenna Moralez is the associate editor of Healthcare Facilities Today.

 Design Plays a Role in the Future of Healthcare
Design Plays a Role in the Future of Healthcare Cedar Hill Regional Medical Center GW Health Officially Opens
Cedar Hill Regional Medical Center GW Health Officially Opens Designing Healthcare Facilities for Pediatric and Geriatric Populations
Designing Healthcare Facilities for Pediatric and Geriatric Populations Kaiser Permanente Announces New Hospital Tower at Sunnyside Medical Center
Kaiser Permanente Announces New Hospital Tower at Sunnyside Medical Center Building Disaster Resilience Through Collaboration
Building Disaster Resilience Through Collaboration