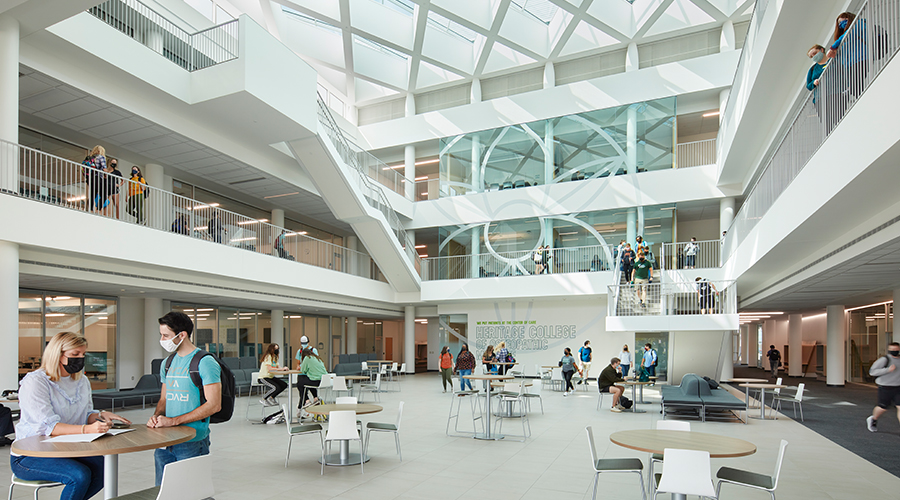Holistic wellness is not just a concept for people, but for healthcare facilities as well. When one is well, the other can benefit from that wellness. As such, there is no well occupant without a healthy facility, and vice versa.
This concept is at the core of the International WELL Building Institute’s (IWBI) WELL Certification program, which aims to help facilities of all kinds achieve a certain standard of wellness. Earning said certification means that a facility has successfully designed itself to promote people’s overall health and wellbeing.
Aligning visions
Among the first medical education buildings in the country to receive the Silver level certification is the Ohio University Heritage College of Osteopathic Medicine (HCOM)’s Heritage Hall, a medical training facility located on the Athens, Ohio campus. Earning the WELL standard made sense because its requirements aligned so closely with the facility’s mission.
“Actually, in our interview, we asked them [HCOM] if they were familiar with the WELL Building Standard,” says Heidi Costello, IIDA, CID, LEED AP, practice leader for health education at Perkins&Will. “This is because we felt like it was really in line with what they were trying to achieve both from an institutional strategic priority standpoint and from the goal of an osteopathic school that focuses on holistic human health. It was a goal to be able to practice what they preached.”
HCOM and osteopathic medicine in general is about treating the whole person, making the Heritage Hall project a perfect fit for the WELL Building Standard, says Alana Haslow, principal, senior interior designer at DesignGroup. This is due to osteopathic physicians aiming to help their patients be healthy in mind, body and spirit – not just symptom-free.
Related: Ohio University Hertiage College of Osteopathic Medicine Awarded WELL Certification
“The WELL Building Standard is centered around creating holistic health that is also backed by research and science,” says Haslow. “Both of those things completely align with the vision of creating a building that supports the whole student and reflects the osteopathic principles.”
Designing and building to meet the standard
Philosophical and visionary alignment are one thing, however, making it all come to fruition is another.
For example, one of the overall requirements was active buildings and communities, says Costello. Designers at DesignGroup and Perkins&Will looked at the overall organization of the building in a way that would maximize the daily experiences of Heritage Hall’s occupants.
It started with examining how the occupants moved about the facility in general. One area they focused on to emphasize physical wellness was the atrium’s stairway to encourage people who are physically able to make use of the stairs. Placing focus on this one architectural feature put movement and physical wellness on display for the occupants, Costello says.
Another way movement was emphasized was by organizing the floors around a “racetrack” that allows for a clear way for students, faculty and staff to walk about the facility without hitting a dead end and promoting movement between classes.
All three floors are brought together visually by a large skylight over the top of the atrium, Haslow says. This encourages vertical circulation and movement between all three floors with their open stairwells.
“So, real movement was a key part of the design,” says Costello. “Thinking about the physical ability and programmatically based on that we were able to integrate physical activity into the building.”
However, movement is not the only feature that was designed into this facility. There is an on-site cafe located near the entryway for students to readily have access to healthy foods right as they walk in. In addition to the cafe, there are other group spaces such as an on-site fitness room and a student lounge with a kitchenette and study space that encourage collaborative conversations.
Overall, the entire facility presents itself as a journey in wellness in mind, body and spirit, says Costello. As Costello lays it out, the north end of the building where the workspaces are located represents the mind, the southern end where the classrooms and labs are located represent the body, while the atrium and community spaces represent the spirit. Ultimately, it gives the idea that the facility is a living and breathing entity itself as well.
“We began the project with a shared vision and set of agreed upon design drivers that became our guiding principles for the project, including the goal of WELL certification,” says Haslow. “These design drivers were reviewed and referenced throughout the project and used to make decisions about design and budget.”
Jeff Wardon, Jr. is the assistant editor for the facilities market.

 Severe Winter Weather: What Healthcare Facilities Must Prioritize
Severe Winter Weather: What Healthcare Facilities Must Prioritize Recovery Centers of America Opens New Facility in Florida
Recovery Centers of America Opens New Facility in Florida Munson Healthcare Caught Up in Third-Party Data Breach
Munson Healthcare Caught Up in Third-Party Data Breach From Downtime to Data: Rethinking Restroom Reliability in Healthcare
From Downtime to Data: Rethinking Restroom Reliability in Healthcare LeChase Building Four-Story Addition to UHS Delaware Valley Hospital
LeChase Building Four-Story Addition to UHS Delaware Valley Hospital