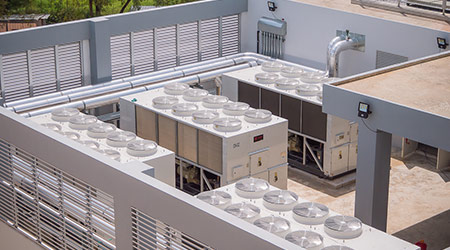Energy efficient HVAC systems require that a building’s envelope be designed to reduce overall demand on the system. Traditional building envelope analysis involves calculating the U-value of all the various components of the envelope to establish how much heat flows through each surface, according to an article from Building Operating Management on the FacilitiesNet website.
This analysis can focus on the most extreme temperatures the building will experience. However, buildings do not operate continuously in extreme conditions, which means that accurate optimization of the building envelope must consider all conditions that occur throughout the year.
The use of computer-aided energy modeling allows for detailed analysis. The process involves creating a 3D model of the entire building, which is then simulated with the building’s local weather conditions and the internal loads created by the people and equipment inside the building, for a year.
The results of this process deliver detailed information on both thermal conditions inside each space, as well as the energy consumption of all the building systems.

 Healthcare and Resilience: A Pledge for Change
Healthcare and Resilience: A Pledge for Change Texas Health Resources Announces New Hospital for North McKinney
Texas Health Resources Announces New Hospital for North McKinney Cedar Point Health Falls Victim to Data Breach
Cedar Point Health Falls Victim to Data Breach Fire Protection in Healthcare: Why Active and Passive Systems Must Work as One
Fire Protection in Healthcare: Why Active and Passive Systems Must Work as One Cleveland Clinic Hits Key Milestones for Palm Beach County Expansion
Cleveland Clinic Hits Key Milestones for Palm Beach County Expansion