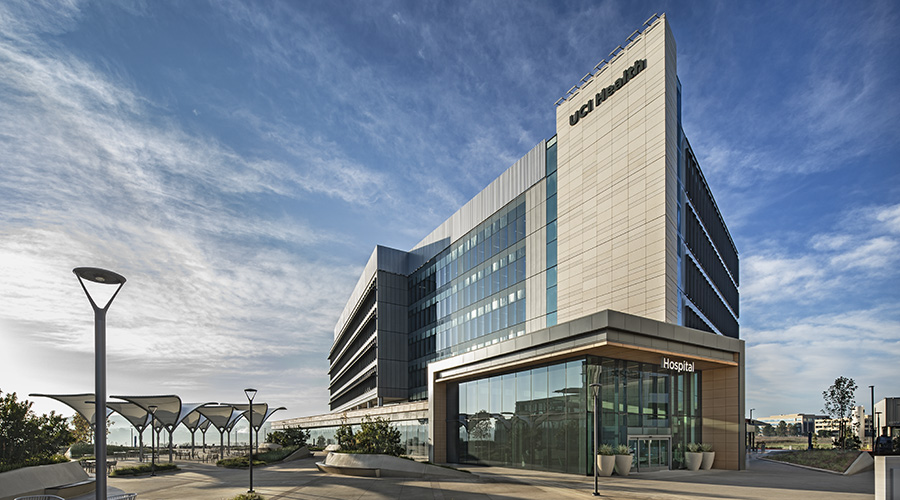Hospitals have changed a lot over the years, both in terms of the technology that is used within them and the actual design of the hospital itself. These essential design changes have seen hospitals becoming the place of recovery that we now recognise them to be around the world. Before patients travel abroad, it is important they have applied for all the appropriate healthcare documentation and visa. Luckily applying for an ESTA Visa couldn’t be easier.
In the 19th century, patients visited a hospital because they were unable to afford to call a doctor to their house. At the hospital they were provided with food and a bed but received a limited amount of treatment. Despite this, these hospitals were seen as a vast improvement on the dark and dirty facilities of the 18th century. Medical professionals understood the need for a window in each room and to keep the rooms clean and well-aired, having learnt from the rapid spread of diseases in the past.
Since then, hospitals have changed even more. Advances in science have helped medical professionals to understand germs and how they are spread, which has translated into how hospitals are designed. The increasing demand for the services of hospitals has also meant that they need to be highly efficient. As the size of hospitals has increased so dramatically since the 19th century, it is no longer possible for every single room to have a window. Designers must instead work to make rooms bright and airy through air conditioning and central heating controls. Architects also use significantly better quality materials today, such as non-slip surfaces and easy-to-clean plastic flooring to help maintain the high levels of hygiene needed in a hospital facility.
Early 20th century hospitals were significantly larger and had long corridors, meaning that doctors and nurses had to walk miles each day just to reach their patients. Designers today understand that this is not practical and they also realise that the design of the building significantly impacts the patient’s chances of survival. As a result, hospital designers have taken into account important factors such as the distance between accident and emergency facilities and operation rooms, making sure that all the necessary units are located close together. So, while hospitals are still sprawling complexes with extensive corridor networks, they are better laid out and the corridors are wider meaning multiple hospital beds can be transported along them at once.
There is also more emphasis on making hospitals more comfortable and pleasant environments to be in. Most hospital wards use specialist acoustics to help keep noise to a minimum, making it easier to rest. Children’s wards are designed to be spacious and offer an area for children to play, to help keep them happy. The external landscaping of hospital grounds is far more important today than it was in the 19th century. Landscaping is particularly important in specialist care units, such as those for patients with mental health problems or cancer patients. This is because pleasant surroundings can dramatically impact the wellbeing of patients; offering patients the chance to spend time outside in surrounds which are well maintained and safe can assist with recovery.

 The Difference Between Cleaning, Sanitizing and Disinfecting
The Difference Between Cleaning, Sanitizing and Disinfecting Jupiter Medical Center Falls Victim to Third-Party Data Breach
Jupiter Medical Center Falls Victim to Third-Party Data Breach Sarasota Memorial Health Care System Moves Forward on $1B in Capital Projects
Sarasota Memorial Health Care System Moves Forward on $1B in Capital Projects UCI Health Set to Open First All-Electric Hospital
UCI Health Set to Open First All-Electric Hospital Ground Broken on Baptist Health Sunrise Hospital
Ground Broken on Baptist Health Sunrise Hospital