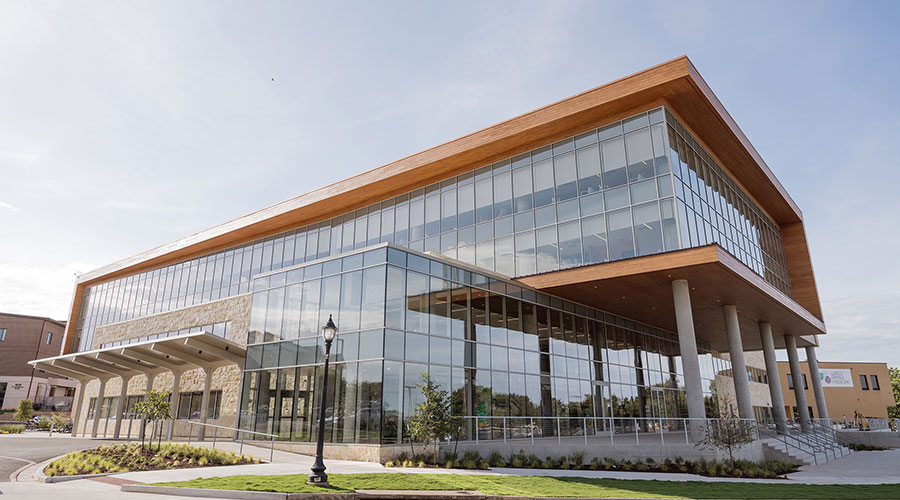Whether the parking facility is a freestanding multi-level garage or a few below-grade levels under a high-rise building or plaza, the imperative is the same: proactive condition assessment and diligent maintenance, according to an article from Building Operating Management on the FacilitiesNet website.
If problems are ignored, the harsh environment in garages, including corrosive deicing chemicals, freeze-thaw cycling, and the stress of thousands of vehicles traversing the deck, will quickly accelerate deterioration into hazardous conditions. With the integrity of the garage and the safety of users at stake, facility managers should prioritize parking structure evaluation and maintenance to preempt problems and avoid possible liability.
Recognizing the critical importance to public safety of parking garage stability, some jurisdictions have passed legislation requiring periodic assessment and repair of parking facilities. These regulations typically entail a comprehensive initial evaluation, followed by assessments at intervals, usually every few years. For many facility managers, these requirements codify practices similar to those already in place at their parking facilities. For others, the new laws require an unprecedented allocation of time and resources to parking garages. For facilities where maintenance has been deferred, problems may be advanced enough to require expensive and disruptive repair.
To keep from getting to that point, facility managers of parking facilities should follow a preventive approach to garage upkeep. That begins with a comprehensive assessment, typically conducted by an architect or engineer experienced in parking structure evaluation. By establishing a baseline of garage conditions, an assessment guides maintenance and repair efforts and serves as a reference point for ongoing evaluation.

 Designing Hospitals for Wellness
Designing Hospitals for Wellness Baptist Health Announces New Cancer Care Center in Key West
Baptist Health Announces New Cancer Care Center in Key West Waco Family Medicine Achieves Savings and Bold Design with Wood Selections
Waco Family Medicine Achieves Savings and Bold Design with Wood Selections Alleged Ransomware Administrator Extradited from South Korea
Alleged Ransomware Administrator Extradited from South Korea Design Plans Unveiled for New Intermountain St. Vincent Regional Hospital
Design Plans Unveiled for New Intermountain St. Vincent Regional Hospital