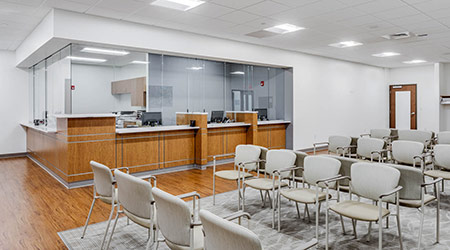When it comes to designing medical facilities, the quality of care isn’t the only factor being considered these days. With urgent care centers and satellite hospitals on the rise, a well-designed, aesthetically pleasing facility is essential to attract and maintain patients. It can also play a key role in both their physical and emotional health.
Studies have shown how architecture can improve patient outcomes from a purely physical sense by designing single-bed intensive care units and patient rooms, limiting the spread of bacteria and germs. But architectural design can also have a significant impact on emotional health.
A colleague of mine tells the story of lying in the triage room of a small regional hospital where the countertops were peeling and cabinet doors were falling off their hinges. The poor condition of the facility heightened his sense of anxiety and caused him to question the competency of the hospital staff – solely based on the condition of his physical surroundings. Although he received adequate care, he won’t be returning to the hospital in the future due to its unpleasant environment.
Compare his experience with that of another colleague who visited a recently designed urgent care center. She had called her doctor for an appointment but was unable to see the doctor until the next day. Instead of waiting, she remembered the new facility right down the street and decided to give it a try. She had a wonderful experience. The beauty of the facility, its convenient location and pleasant staff will ensure that she returns to the center for her family’s future healthcare needs.
It’s human nature to want to be in a newer hospital that has beautiful atrium-like lobbies with access to outdoor healing gardens, and patient rooms with an abundance of natural light, well-designed to accommodate family and friends. Will these features help cure cancer? Of course not. But in a report to The Center for Health Design for the Designing the 21st Century Hospital Project, researchers found they can improve a patient’s sense of well-being, reduce stress and boost their immune system so their body can heal better and faster. It’s not uncommon for facilities with these types of amenities to score extremely high with regards to patient experience satisfaction.
Equally important to the efficacy of architectural design on the healthcare environment is the impact that design has on the caregivers. The design must inspire as well as promote efficient functionality for staff that work in these spaces. A 2006 study published in MEDSURG Nursing, “How Far Do Nurses Walk?” found that nursing staff can walk 4-5 miles in a given shift. Decentralized nurse stations and storage areas minimize these walking distances, enabling staff to spend more time performing caregiving functions.
Consider the traditional concept prevalent in most hospitals today where patients are transferred from unit to unit based on the level of acuity of their condition. You are admitted to the hospital for a heart attack and sent to the ICU. As your condition improves, you are then transferred to a step-down unit. Later still, you may be transferred to a medical/surgical unit prior to discharge. The inefficiencies are obvious with the potential for numerous bed vacancies in any unit at any given time.
With the current failure of many community hospitals due to low bed census, particularly in rural areas, coupled with the increasing cost of construction for new in-patient facilities, variable or multi-acuity patient rooms should be designed. In a multi-acuity room, the patient stays in the same room and the appropriate level of care comes to the patient. Such was the case for a new facility that I worked on recently for a health system in Asheville, NC. Every medical/surgical room could also become a step-down unit. This flexible room design maximized the functionality of available space and improved the patient experience.
The architect can play a valuable role in the health of hospitals and their patients. A well-designed and functionally efficient environment creates a sense of well-being for patients and caregivers, improves patient outcomes and the overall experience, and increases the odds patients will return time and again for their healthcare needs.
Tom Ryan is a Senior Project Manager in the healthcare practice of Maugel Architects, in Harvard, Mass.

 UF Health Hospitals Rely on Green Globes to Realize Their Full Potential
UF Health Hospitals Rely on Green Globes to Realize Their Full Potential How Healthcare Facilities Can Be Truly Disaster-Resilient
How Healthcare Facilities Can Be Truly Disaster-Resilient TriasMD Breaks Ground on DISC Surgery Center for San Fernando Valley
TriasMD Breaks Ground on DISC Surgery Center for San Fernando Valley Bigfork Valley Hospital Falls Victim to Data Breach
Bigfork Valley Hospital Falls Victim to Data Breach AI-Driven Facilities: Strategic Planning and Cost Management
AI-Driven Facilities: Strategic Planning and Cost Management