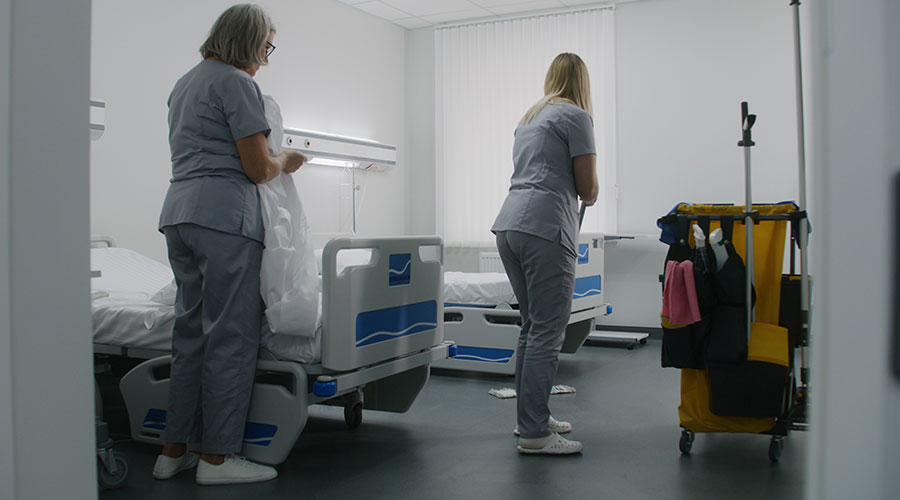The 2014 edition of the Facility Guidelines Institute’s (FGI) Guidelines for Design and Construction of Hospitals and Outpatient Facilities offers some notable changes from the 2010 edition with respect to imaging services, according to an article on the Health Facilities Management website.
The section title for imaging has been switched from “Diagnostic Imaging Services” to “Imaging Services.” The removal of “diagnostic” from the section title acknowledges that imaging occurs in locations throughout many enterprises and not strictly for diagnostic purposes.
Shielded alcoves no longer have a prescriptive distance from exposure control to the edge of the shielded partition wall for all ionizing radiation-emitting modalities, for instance.
Also, the finishes used in patient care areas where imaging services are provided must be selected to conform to the maximum level of interventional care used in each room.
There is repeated reference to meeting the minimum siting conditions from the equipment manufacturers, but manufacturer technical minimums are not common between vendors or equipment models because of the variability in both equipment and clinical applications.

 Disinfectant Dispensers in Healthcare Facilities Often Fail to Deliver Safe Concentrations: Study
Disinfectant Dispensers in Healthcare Facilities Often Fail to Deliver Safe Concentrations: Study Duke University Health System Receives $50 Million for Proton Beam Therapy Center
Duke University Health System Receives $50 Million for Proton Beam Therapy Center UT Southwestern Experiences Data Breach Through Calendar Tool
UT Southwestern Experiences Data Breach Through Calendar Tool Protecting Patient Data: Strategies and Tactics
Protecting Patient Data: Strategies and Tactics Duke Health to Acquire Lake Norman Regional Medical Center
Duke Health to Acquire Lake Norman Regional Medical Center