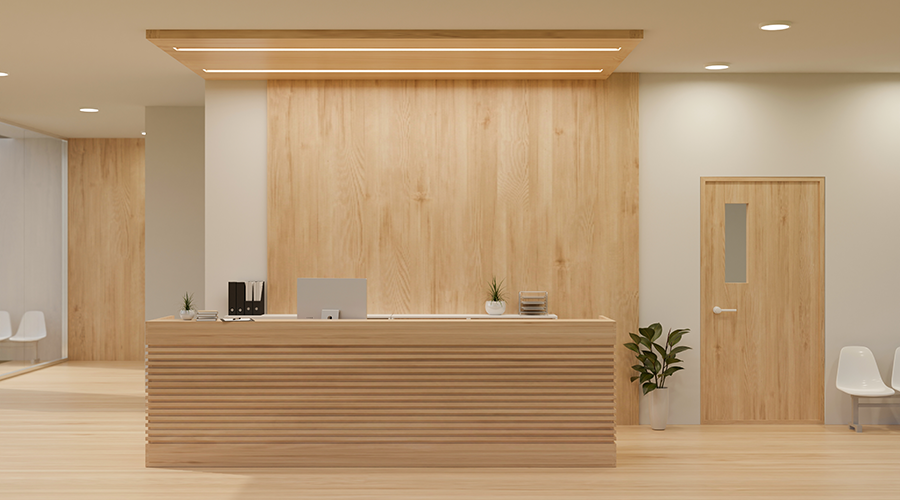In recent years, there has been a push to create inclusive spaces to better promote healing within healthcare facilities. Designers have quickly accepted this challenge, understanding that the human element is the core to these types of facilities. At Moody Nolan, design in healthcare is about crafting an environment that supports and enhances those who occupy the building, further contributing their overall well-being.
Healthcare Facilities Today recently spoke with JoAnna Rogers, senior healthcare designer at Moody Nolan to discuss how important it is to create diverse and inclusive spaces and how it contributes to the patient experience.
HFT: How does the layout and spatial design of a healthcare facility contribute to the overall patient experience and healing process?
JoAnna Rogers: The layout and spatial design of healthcare facilities in underserved communities are integral to enhancing the overall patient experience and supporting the healing process. These spaces should prioritize accessibility, inclusivity, and cultural sensitivity to ensure that patients from diverse backgrounds feel comfortable and understood. Incorporating natural light, comfortable waiting areas, and private consultation rooms can improve patient well-being, while clear wayfinding and signage reduce stress. Healing gardens and outdoor spaces offer respite, and community spaces promote engagement. Patient-centered design, safety measures, and sustainability considerations further contribute to better healthcare outcomes and long-term community well-being.
HFT: What design elements can help reduce stress and anxiety for patients and their families while in the healthcare facility?
Rogers: A study published by the American Psychological Association found that culture is a valuable theoretical framework to understand a wide range of place-oriented attitudes, emotions and perceptions –– setting the foundational benefits for incorporating local culture into healthcare interiors. Patients who are exposed to a healing environment that reflects their cultural background have a higher level of perceived control over their environment, resulting in better health outcomes. This concept correlates to engaging the community to understand the needs and wants of the population served.
HFT: What considerations are made in terms of color schemes and lighting to create a calming and healing atmosphere in healthcare environments?
Rogers: Color and light are natural elements of the human experience that we interact with constantly, often without even noticing, yet they have a profound impact on us. When we incorporate the colors found in nature as a foundation, we can create an environment that exudes comfort and a sense of familiarity. Remove light and color from the equation, and a feeling of gloom may take their place. Studies have unequivocally demonstrated that color can serve as a signal for action, influence our mood, and even affect our physiological responses.
One notable concept is the biophilia hypothesis, which posits that humans possess a genetic predisposition to be drawn to nature. Two fundamental aspects of nature that captivate us are color and light. Additionally, it's essential to consider the role of color in various cultures. Different cultures have unique perspectives on and reactions to colors, often using them symbolically. Nevertheless, at our core, we all remain creatures deeply influenced by the interplay of light and color.
HFT: How do you balance the need for infection control and cleanliness with creating a warm and inviting atmosphere in a healthcare facility?
Rogers: Balancing the imperative for infection control and pristine cleanliness with the creation of a warm and inviting atmosphere in a healthcare facility requires a thoughtful integration of community and hospitality elements alongside rigorous sterilization protocols. This can be achieved by employing design strategies that incorporate easily cleanable surfaces, efficient ventilation systems, and strategically placed hand hygiene stations, ensuring a safe environment. Additionally, the use of soothing color palettes, comfortable furnishings, and welcoming communal areas can foster a sense of comfort and belonging for patients and their families. Integrating natural elements, such as plants or healing gardens, can further promote a calming ambiance. Engaging community artwork, informative displays, and spaces for gatherings can infuse a sense of togetherness. Ultimately, this delicate balance aims to reassure patients of the facility's commitment to their well-being, simultaneously offering a space that is both clinically sound and inviting.
HFT: What role does accessibility and universal design play in healthcare facility design to ensure that all patients, including those with disabilities, have a positive experience?
Rogers: Accessibility and universal design are pivotal in ensuring that all patients, including those with disabilities, have a positive experience in healthcare facility interiors, particularly in underserved communities. By implementing principles of universal design, such as wider corridors, ramps, and accessible restrooms, these facilities not only accommodate individuals with disabilities but also enhance the overall patient experience. Thoughtful interior design elements, like clear signage, non-slip flooring, and strategically placed handrails, ensure safety and ease of navigation for all. Moreover, addressing the unique needs of patients with disabilities, such as sensory-friendly spaces or height-adjustable equipment, promotes inclusivity and empowers individuals to access care comfortably and with dignity, aligning with the goal of providing equitable healthcare services in underserved communities.
Mackenna Moralez is the associate editor of the facilities market.

 Designing Healthcare Facilities for Pediatric and Geriatric Populations
Designing Healthcare Facilities for Pediatric and Geriatric Populations Kaiser Permanente Announces New Hospital Tower at Sunnyside Medical Center
Kaiser Permanente Announces New Hospital Tower at Sunnyside Medical Center Building Disaster Resilience Through Collaboration
Building Disaster Resilience Through Collaboration Amae Health Expands to New York City
Amae Health Expands to New York City Hospital for Special Surgery Opens Two New Facilities in New Jersey
Hospital for Special Surgery Opens Two New Facilities in New Jersey