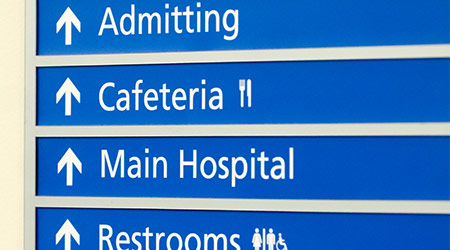The overcrowding of emergency departments has been a serious issue facing many hospitals for at least the last decade. It’s a complex problem resulting from multiple issues, from inadequate funding to doctor shortages and a scarcity of beds. Architects have no control over those particular problems, but some overcrowding problems can be alleviated through design, according to Architecture & Design.
A great deal depends on whether an architect is designing a building to accommodate healthcare activities or whether the architect is designing the healthcare delivery system. Here are two design considerations for architects looking to address crowding in emergency departments:
Wayfinding. Hospitals are complex buildings that can be difficult to navigate. Simply providing clearly marked and easy-to-follow paths of movement can improve patient and visitor flow, reducing congestion.
Improved room design. Space is at a premium in hospitals, especially in emergency departments. So it’s imperative that each room is designed to maximize space. Rather than looking to build more rooms, reorganizing existing space often can result in more efficient flowthrough. This is not a one-size-fits-all approach. Each emergency department needs to be analyzed and assessed to determine the best room design to achieve maximum efficiency
Click here to read the article.

 Healthcare and Resilience: A Pledge for Change
Healthcare and Resilience: A Pledge for Change Texas Health Resources Announces New Hospital for North McKinney
Texas Health Resources Announces New Hospital for North McKinney Cedar Point Health Falls Victim to Data Breach
Cedar Point Health Falls Victim to Data Breach Fire Protection in Healthcare: Why Active and Passive Systems Must Work as One
Fire Protection in Healthcare: Why Active and Passive Systems Must Work as One Cleveland Clinic Hits Key Milestones for Palm Beach County Expansion
Cleveland Clinic Hits Key Milestones for Palm Beach County Expansion