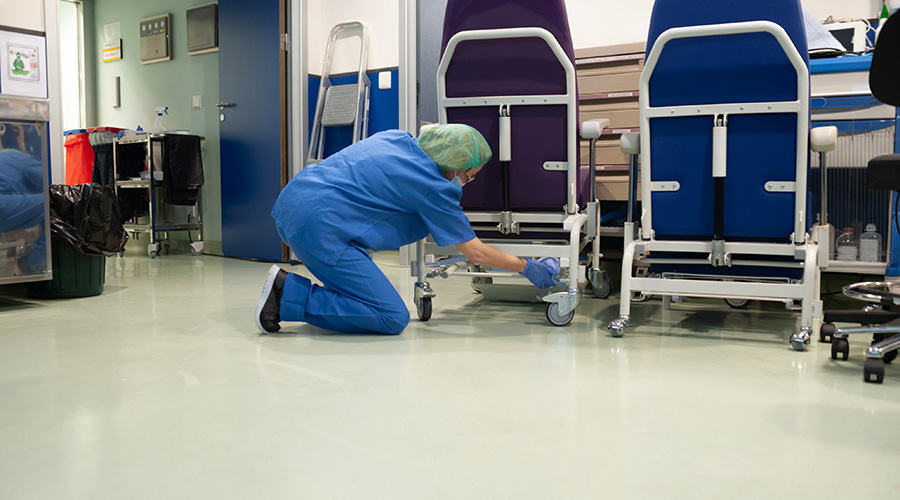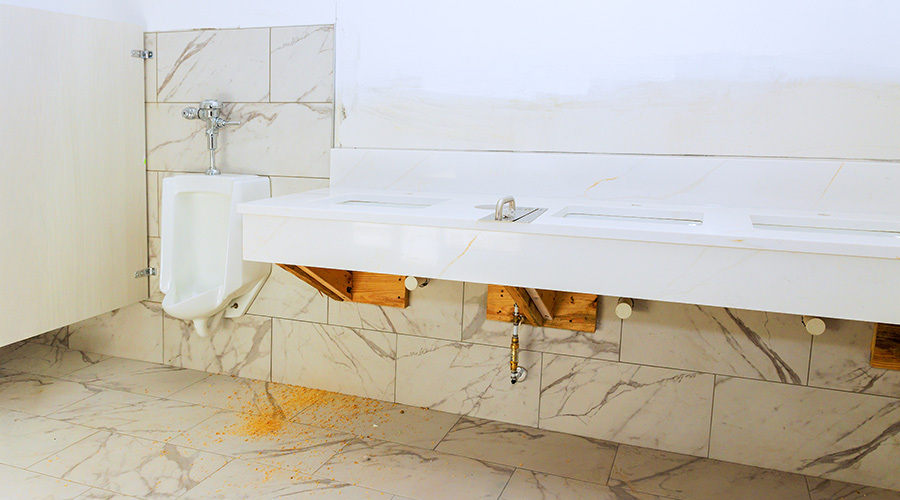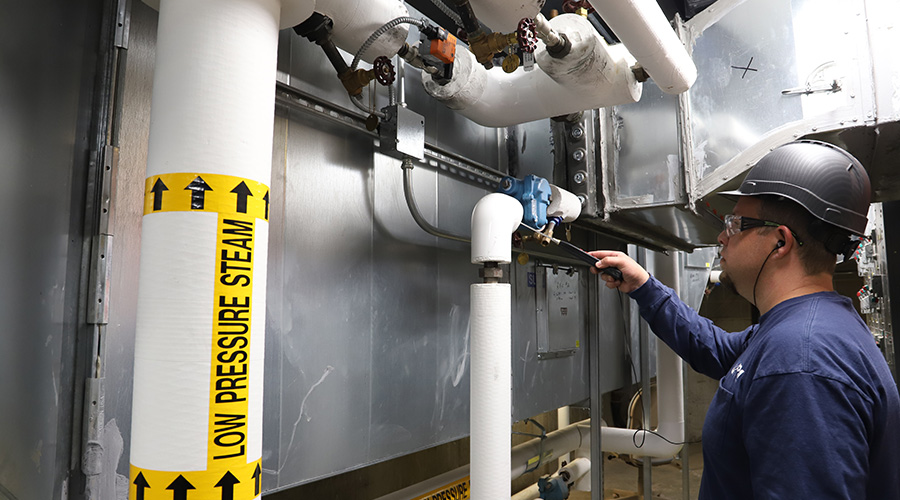The Butler County Health Care Center in David City, Neb., is improving patient outcomes, saving money and creating a better work environment for staff by employing evidence-based design (EBD) in new construction and renovation projects.
Architect Doug Elting of Visions in Architecture, a certified expert in EBD, recently completed a major renovation and a new wellness center project for the hospital, where he applied EBD principles to solve a variety of building challenges. Using a combination of scientific research, software and advanced building technologies, his designs have improved the safety of patients in the hospital’s acute care unit, dramatically reduced the infection rates of the surgical unit and created a more health-promoting indoor environment, among other benefits.
Evidence-based design is the process of using the best available scientific research to make building design decisions that can positively impact healthcare outcomes. It is a certified architectural practice overseen by The Center for Healthcare Design.
“Some of the important factors considered in evidence-based design include the impact of the use of daylight and a connection to the natural world on human biology. We also consider things like improving the way people move through the built environment for safety and efficiency, ergonomics, and hygienic issues, which are important for facilities like Butler County,” Elting said.
Improving outdoor views and optimizing daylight exposure was a key design objective, particularly for the new wellness center. Studies show that if you provide patients with a view of the natural world, it reduces their need for pain medication, it shortens the length of their stay in the hospital, and it positively affects the circadian rhythms of sleep and alertness. Similar benefits are achieved when patients are exposed to abundant natural daylight.
The new wellness center features a unique 3,000+ square-foot curved glass curtain wall that extends up to 22 feet high, offering beautiful views of a park and natural surroundings. Elting designed the building structure in 3D using building information management (BIM) and sun tracking analysis software that aimed to create a more comfortable healing environment, and preserve a connection to the outdoors for patients, members and health care staff.
“We designed a nearly all-glass facility sited on a vista on the hospital’s south end that offers broad views of nature. Scientists who study this natural effect have concluded that it runs deep in our genes from our days as early humans. They found that when you provide a view from an elevated position over broad expanses of fields with trees and water in the distance, it positively affects the mind/body reaction. It relates back to the peace-of-mind our ancestors had when they were able to see, from a safe place, where danger may approach and where their water, food and shelter may come from,” he said.
The new addition was sited on the south-facing end of the hospital, thus creating a significant sun glare and heat gain problem, particularly in the winter months when the low-angled sun blasted bright and deep into the center’s open space. Installing mechanical shades would not work well due to the complexity of the curtain wall, which flares out at a seven-degree angle in curved pie-shaped forms. Shades would also block the beautiful view and daylight, negating the benefits of Elting’s EBD design objectives, while presenting ongoing hygienic and maintenance problems for the hospital due to dust and germ accumulation.
Preserving the openness and transparency of the glass-enclosed facility was an important marketing feature. The new wellness center also served as a high-profile showcase project in this small rural community in Butler County. It offered the town a modern health club facility in addition to its advanced therapeutic services. It includes an indoor walking track that circles the center and physical therapy departments, private therapy rooms and cardiovascular fitness and weight-training equipment. They wanted to keep the design bright and open so that people could see inside the facility.
Given the design objectives, Elting incorporated SageGlass dynamic glass, also known as electrochromic glass, into the design, which automatically tints to block out sun glare and heat gain, without blocking the view and light. The dynamic curtain wall is digitally programmed to “follow the sun” which means the dynamic glass is programmed to automatically tint in vertical sections, four glass panes wide, based on the time of day and season in relation to the sun’s angle. Throughout the day, people can see the tinting process “magically” transition across the façade as the sun moves westward over the horizon.
“Outside, the visual effect is quite dramatic as the tinting moves in concert with the sun. The design conveys a sense of state-of-the-art building technology,” said Elting. “Inside, the glass reacts to the sun and creates a comfortable space without the occupants noticing it.”
Dynamic glass provides cost savings benefits through energy efficiency. The hospital was able to use a smaller, less expensive size heating and air conditioning unit, which, together with the elimination of the mechanical shades, more than covered the additional cost of the advanced glazing technology.
EBD yields 80 percent drop in patient falls
Elting also applied EBD principles to reduce patient falls and inefficiencies in the acute care wing of the hospital. The challenge was to renovate two 50-year-old patient wings into private rooms in a cost-effective way. The existing structure left little room to create safe and accessible patient rooms.
Elting worked directly with the nursing and maintenance staff to forge a solution. He created BIM models to create an efficient layout and to demo 3D design solutions, incorporating EBD features gleaned from The Center for Health Design, Health Environments Research and Design (HERD) and the RIPPLE database of evidence-based design.
When evaluating design features that will reduce the frequency and severity of fall incidents, it is important to analyze how and why falls occur. This analysis should include operational and cultural processes in order to propose a solution that reduces the likelihood of injury. The proposed solution should also be extensively scrutinized to determine possible unintended negative consequences. Interpreting the evidence was a straightforward application of recognized logical design features taken from patient room zoning and staff/patient interactions. With the enthusiastic support of the hospital administration, the architect created chip board mock-up rooms, with the nursing and medical staff simulating patient transfers, code blue situations and lavatory assistance.
“Patients falling down as they try to use the washroom or move about the facility is a big problem for all hospitals. We ran simulations and did workshops with the nursing and maintenance staff to study the flow, movements and locations of equipment, furnishings, etc. For example, it enabled to us to create an environment with large doorways and paths that can easily accommodate a patient using a walker as well one or two nurses on either side. The result has been an 80 percent reduction in patient falls in the first 12 months,” Elting said.
Monitoring will continue for an additional two years. If the results are consistent for 36 months, the entire design fee will be recovered by the savings from patient and staff injuries alone. Elting took a similar approach with the surgical department. He modeled the movements of surgeons and nurses and ran simulations on the circulation of sterilized and soiled materials and equipment during surgery to arrive at a new design that has dramatically lowered infection rates.
The ability to change the outcome of an ill person by designing a building properly is a powerful argument for embracing evidence-based design. Improving lives in healthcare environments through building design that uplifts and protects patients and staff not only improves patient outcomes, it directly benefits the Butler County Health Care Center’s bottom line.
Derek Malmquist is vice president of SAGE Electrochromics.

 Biofilm 'Life Raft' Changes C. Auris Risk
Biofilm 'Life Raft' Changes C. Auris Risk How Healthcare Restrooms Are Rethinking Water Efficiency
How Healthcare Restrooms Are Rethinking Water Efficiency Northwell Health Finds Energy Savings in Steam Systems
Northwell Health Finds Energy Savings in Steam Systems The Difference Between Cleaning, Sanitizing and Disinfecting
The Difference Between Cleaning, Sanitizing and Disinfecting Jupiter Medical Center Falls Victim to Third-Party Data Breach
Jupiter Medical Center Falls Victim to Third-Party Data Breach