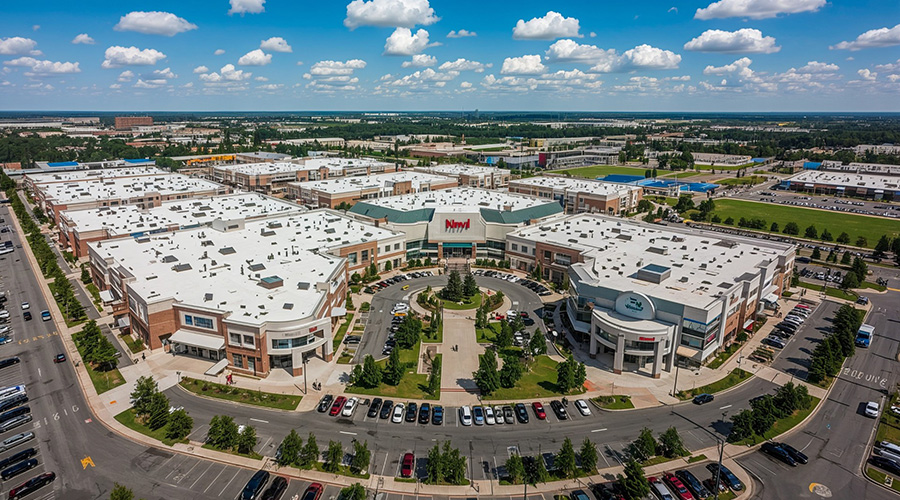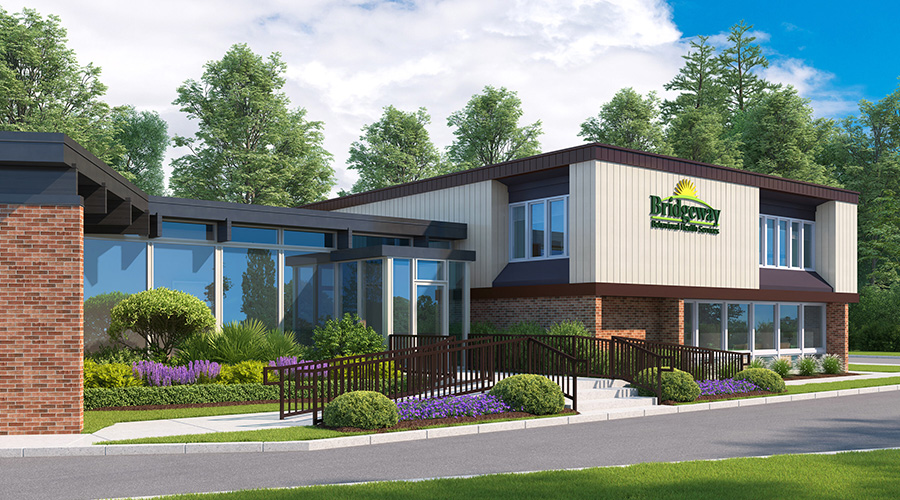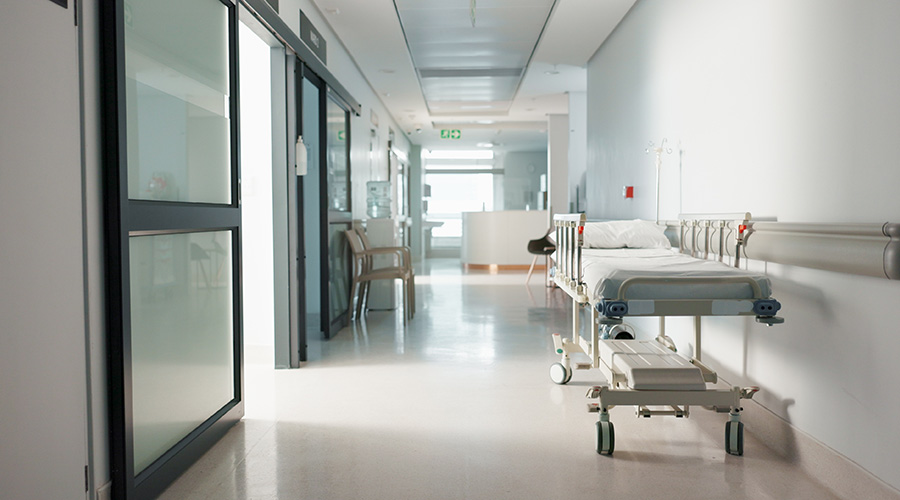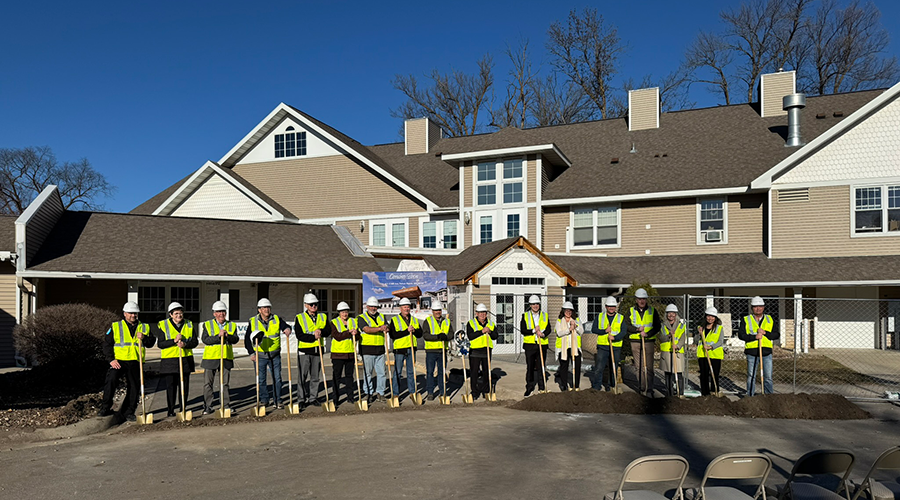Nurse stations are one of the spaces in a hospital with the most diverse needs in terms of functionality. Whenever a redesign or new installation will include nurse stations, improving the function of the nurse station should be the primary design consideration, according to an article from Array Architects.
The functionality of a nurse station affects the quality of patient care on the unit, as well as staff satisfaction and retention. And there are many requirements on it as a space. It must support "check-in or curbside consultation" and also more heads-down work. It needs to be open to make staff approachable and encourage interaction while also providing semi-private areas for staff collaboration. The design should also help to organize all the diverse and rapidly changing information needed for patient care, and keep it within easy reach. Quiet, private areas can also help manage staff stress, giving them a place to concentrate, says the article.
In addition to the centralized nurse station or stations on a unit, decentralized touchdown spaces don't necessarily have to be fixed millwork, but can often be satisfied with modular furniture systems which can be adjusted by their varied users.
A key component in getting the design of nurse stations and substations right is heavily involving the end users through mock-ups. This will help ensure the space meets their diverse needs and will help to educate staff on design features to get them on board with using it as intended.
Read the article.

 Healthcare Is the New Retail
Healthcare Is the New Retail Bridgeway Behavioral Health Services Launches Campaign to Renovate Health Center
Bridgeway Behavioral Health Services Launches Campaign to Renovate Health Center Ground Broken for New North Dakota State Hospital
Ground Broken for New North Dakota State Hospital AI Usage for Healthcare Facilities
AI Usage for Healthcare Facilities Ground Broken on Pelican Valley Senior Living Modernization Project
Ground Broken on Pelican Valley Senior Living Modernization Project