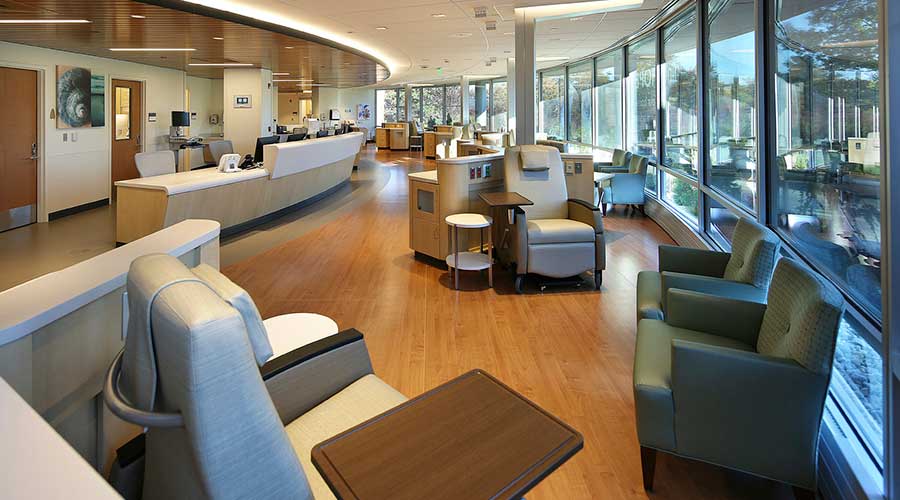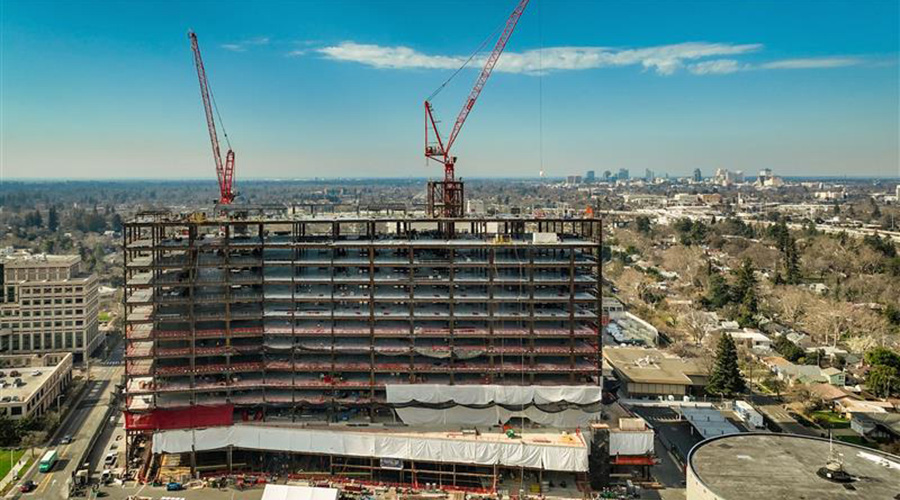Patient safety, comfort and a sense of control are central to infusion center design. Spa-like amenities, calming décor, scenic views and a range of privacy options are trends quickly becoming standard in the industry, whether medical clients are building new infusion centers or renovating existing spaces. The part of infusion center design that receives the most attention is usually the infusion bay, since it is where patients spend the most time.
“By ensuring that care environments inspire a sense of hope and offer patients comfort and control in addition to efficiency and safety, we can assist patients in their journey from diagnosis to survivorship to reclaiming their lives,” says Sarah Walter, senior healthcare planner at Page.
Good design can ease discomfort, but one standardized choice might not fit all. Patients want more control over their own experiences. Achieving this goal can involve something as simple as being able to reposition the chair.
“We can usually customize the chair through existing options within the same line,” Walter says. “We order the same recliner model essentially but tailor it to fit our needs by the features we select. Dialysis patients are able to raise or lower the chair, turn on the heated seat and basically adjust it to meet their needs.”
Designers also must balance privacy and visibility in the spaces in which patients receive infusions.
“Patients shouldn’t feel on display as they sit for hours receiving treatment,” says Renee Fiala, senior healthcare planner at Page. “At the same time, cancer drugs can cause serious reactions and patients require close monitoring. The most effective designs allow varying levels of privacy while also allowing staff to keep high-risk patients in sight.”
Traditionally, infusion centers had an open bay design: a row of chairs in a wide-open space that enhanced visibility for medical staff.
“With open bays, we worked toward a design that provided some privacy through curtains, while maintaining safety,” Walter says.
Now, the line is more frequently blurred between open and semi-private bays by incorporating low, half-height walls with decorative translucent panels replacing curtains that continue up to the ceiling. This approach gives seated patients privacy but allows full view of the area from a standing position so staff can monitor patients with ease.
“At one infusion center, we came up with an island concept to address many of these issues: a unit to define the infusion bays with a half-wall between chairs, offering a place of refuge to the patient,” Walter says. “The island contains storage for belongings, controls for window shades and lighting, and a nurse-call device, as well as adjacent clinical space, PPE storage and a countertop work surface.” It also serves as a docking station for medical gases, blood pressure monitors, biohazard and chemical waste bins and sharps disposal.
“This fosters the look of an orderly, uncluttered environment while keeping important items at arm’s reach,” she says.
Mary Loftus is a senior writer for healthcare with Page.

 Assisted Living Facility Violated Safety Standards: OSHA
Assisted Living Facility Violated Safety Standards: OSHA McCarthy Completes Construction of Citizens Health Hospital in Kansas
McCarthy Completes Construction of Citizens Health Hospital in Kansas California Tower at UC Davis Health Topped Out
California Tower at UC Davis Health Topped Out What 'Light' Daily Cleaning of Patient Rooms Misses
What 'Light' Daily Cleaning of Patient Rooms Misses Sprinkler Compliance: Navigating Code Mandates, Renovation Triggers and Patient Safety
Sprinkler Compliance: Navigating Code Mandates, Renovation Triggers and Patient Safety