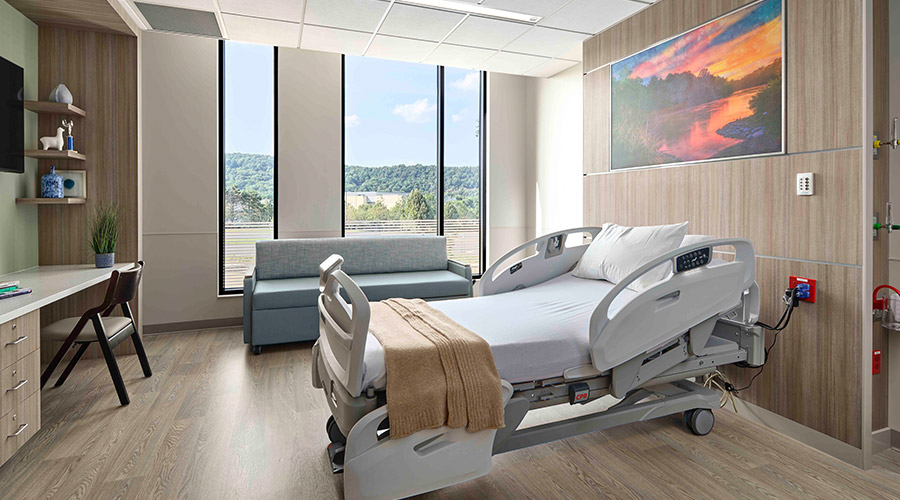Nestled in a 12-acre medical village in Center Valley, Pennsylvania, the new Good Shepherd Rehabilitation Hospital demonstrates the benefits of collaborative design. The project brought together KRN Development, Pure Project Management, Good Shepherd Rehabilitation Network and architecture firm FCA, whose approach to planning, design and construction helped transform the facility into a modern hospital.
The goal was to give Good Shepherd a new, state-of-the-art facility that stood out in the community as a place of healing, says Joseph Doherty, AIA, LEED AP, LEAN GREEN BELT, principal – healthcare at FCA. The vision for the overall design also was to make the facility more like a hospitality setting than a traditional hospital.
This project had its share of challenges.
One major challenge was conceptualizing the facility to optimize placement and circulation. Doherty says the hospital had to be located where it would have prominence and easy access by road, so patients and families did not have to navigate two different routes. Instead, the firm designed it to have two roads with direct access to the parking lot.
Another hurdle involved repurposing Good Shepherd’s previous facilities.
“We looked at their existing facilities and did some studies early on how they could be repurposed,” Doherty says. “Really, it was looking at how they currently worked in the leadership at the hospital and pushing them to think how they could optimize their operations. Could they do what they do and provide the same level of care in a new setting? I think that really shaped the design of the building and the patient experience.”
Part of this experience involved integrating biophilic principles by creating patient rooms with views of the facility’s surroundings, such as the hills and mountains around the Cedar Valley. FCA also incorporated biophilia into the design by using natural materials, such as art and wooden casework.
“Studies have shown that using natural settings through natural materials and artwork really helps with the health and rehabilitation of the patient,” Doherty says.
Additional amenities also are key to the experience, Doherty says, adding that the campus planners worked with hospital staff to discuss amenities. They included a fully functional apartment, a meditation chapel, imaging services, large therapy gyms with outside views and an outdoor therapy and activities garden.
“However, the jewel of the building is the Empower+ Experience Center, where rehab patients and their families could access resources that would help them in their daily lives,” he says.
This space enables patients to engage with technology and services to augment their lives. It also includes a smart home hub, living-in-place resources and adaptive gaming facilities aimed at catering to patients’ post-stay rehabilitation. The center also enhances comfort levels for patients using new technology using virtual and augmented reality.
The hospital also has an ongoing collaboration with Moravian University that enables it to use 3D printers to create and customize adaptive devices and 3D-printed prostheses based on the patient needs.
Overall, Doherty says he and his team met the goals they laid out early in the project.
“We did a lot with a small footprint,” he says. “Those goals were met by having a simple circulation system and really optimizing the exterior wall for the patient rooms, which you must do. However, it was also really trying to make each floor stack neatly on the floor below it to the extent possible. I also think really cutting out a lot of waste and working with the staff to only build what we needed to build and not overdoing it all. I would say every square inch of this hospital is used.”
Jeff Wardon, Jr., is the assistant editor for the facilities market.

 How Healthcare Facilities Can Be Truly Disaster-Resilient
How Healthcare Facilities Can Be Truly Disaster-Resilient TriasMD Breaks Ground on DISC Surgery Center for San Fernando Valley
TriasMD Breaks Ground on DISC Surgery Center for San Fernando Valley Bigfork Valley Hospital Falls Victim to Data Breach
Bigfork Valley Hospital Falls Victim to Data Breach AI-Driven Facilities: Strategic Planning and Cost Management
AI-Driven Facilities: Strategic Planning and Cost Management  Double Homicide Suspect Hides from Police in Upstate Community Hospital
Double Homicide Suspect Hides from Police in Upstate Community Hospital