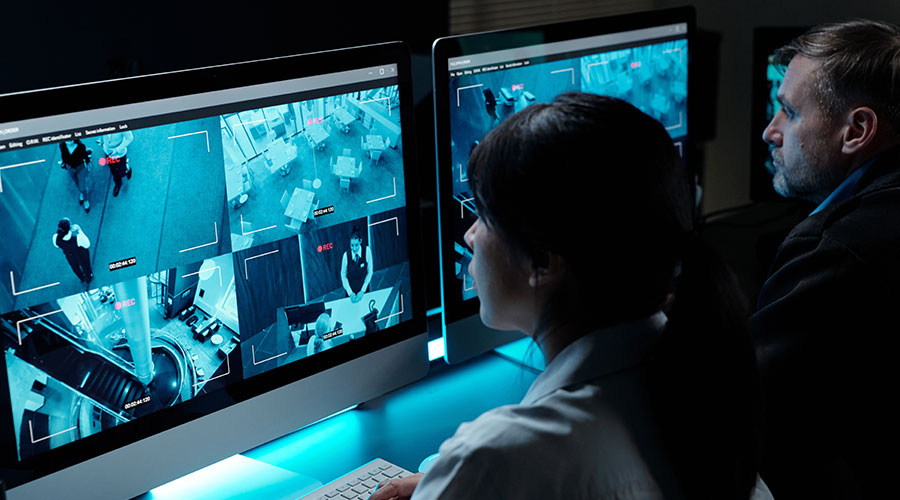Burnout has always existed in the medical field, but COVID-19 exacerbated the challenges, pain points and trauma that caregivers experience. During the worst of the pandemic, how many times did television news show images of exhausted healthcare workers trying to make sense of what they were dealing with every day or simply trying to take a break from all the chaos?
While life in healthcare facilities has returned to something more closely resembling normal, the spotlight that COVID-19 placed on healthcare burnout remains. Increasingly, healthcare facilities managers and designers are acknowledging that the everyday stress of the job — often coupled with long hours, difficult decision-making and mountains of paperwork — is having a traumatic impact on workers, many of whom are suffering from exhaustion, depression and PTSD. In turn, the situation has greatly increased the risk of chronic disease, alcohol and drug abuse and workers who walk away from the profession.
Just as important, more healthcare systems recognize that the physical and psychological well-being of workers can impact the quality of patient care they can deliver and the organization’s bottom line. Stressed-out workers are unable to show the needed empathy when spending time with patients, and that level of stress can be felt by and passed on to their peers. This situation has led institutions to experience higher than normal turnover rates and marked increases in spending on worker attraction and training.
The essentials
With these challenges in mind, hospitals and other healthcare facilities increasingly are focusing on establishing spaces for caregivers that offer comfort, privacy and an opportunity to rest and recharge before heading back to attend to patients. These spaces – alternatively referred to as respite spaces, recharge rooms and opportunity to achieve staff inspiration and strength (OASIS) rooms – need to be more than just spare rooms where caregivers close the door to get away for a few minutes. Rather, they should be comfortable spaces where workers can actually relax, catch up socially with their peers and eat comfortably.
Ideally, the same thoughtful considerations that go into spaces for patient well-being need to be incorporated into respite spaces. First and foremost, this approach means comfort. Lots of comfortable lounge furniture – including reclining chairs, chairs with ottomans, sofas and even bean bags — should be readily available so workers can put their feet up and settle into a more relaxed position while they take a break.
Modular furniture featuring integrated power to charge phones or plug in laptops also can be included for those who want a quiet space to catch up on paperwork, review documents or study a particularly challenging case. To decrease the transmission of illnesses, fabrics should be anti-microbial and easy to clean.
Biophilic design elements also are essential. The most rejuvenating spaces have a biophilic design that incorporates natural features, such as ample daylight, real or preserved plants and natural materials. At the very least, they should incorporate visuals that simulate natural materials, such as wood.
Repeated organic patterns, thermal controls, airflow variability and water features also can be used to lower stress rates and increase productivity. Some respite spaces have added LED screens that provide a series of nature photographs or even the users’ own photos, which can provide a much-needed distraction from the day’s workload.
Equally important are sound-masking acoustic solutions, which significantly lower the possibility of outside distractions traveling into the space as caregivers seek a few moments of solitude. Some respite spaces even offer personal speakers that allow workers to unwind to relaxing, pre-selected nature sounds or their own music, which can offer a much-needed mental break.
The finer points
Among the additional elements healthcare managers and designers should consider adding to respite spaces include:
- Proper lighting. Dimmable lighting allows caregivers to control the setting’s atmosphere.
- Air filtration. High-efficiency particulate air filters theoretically can remove 99.97 percent of dust, pollen, mold, bacteria and other airborne particles from the respite space, vastly reducing the potential for the spread of illnesses.
- Ease of access. Respite spaces need to be situated close enough to work areas so caregivers can get away easily whenever they need a break.
In addition to formal respite spaces, some healthcare settings have begun to offer wellness resources to workers. These resources range from meditation and fitness classes to chaplain services and other offerings designed to help workers deal with on-the-job stress.
Just as patients need time to heal after battling an illness or having a procedure done, healthcare providers need spaces to rest and recharge during and after shifts. Providing them with respite areas and the resources that address this basic need ultimately can reduce worker burnout, representing a win-win for the institution and its employees.
Matthew Eubanks is a project coordinator/manager at dancker, an interior solutions company that integrates architectural, furniture and technology as a one-source provider and logistics manager for healthcare, corporate, education and government facilities.

 How Healthcare Facilities Can Be Truly Disaster-Resilient
How Healthcare Facilities Can Be Truly Disaster-Resilient TriasMD Breaks Ground on DISC Surgery Center for San Fernando Valley
TriasMD Breaks Ground on DISC Surgery Center for San Fernando Valley Bigfork Valley Hospital Falls Victim to Data Breach
Bigfork Valley Hospital Falls Victim to Data Breach AI-Driven Facilities: Strategic Planning and Cost Management
AI-Driven Facilities: Strategic Planning and Cost Management  Double Homicide Suspect Hides from Police in Upstate Community Hospital
Double Homicide Suspect Hides from Police in Upstate Community Hospital