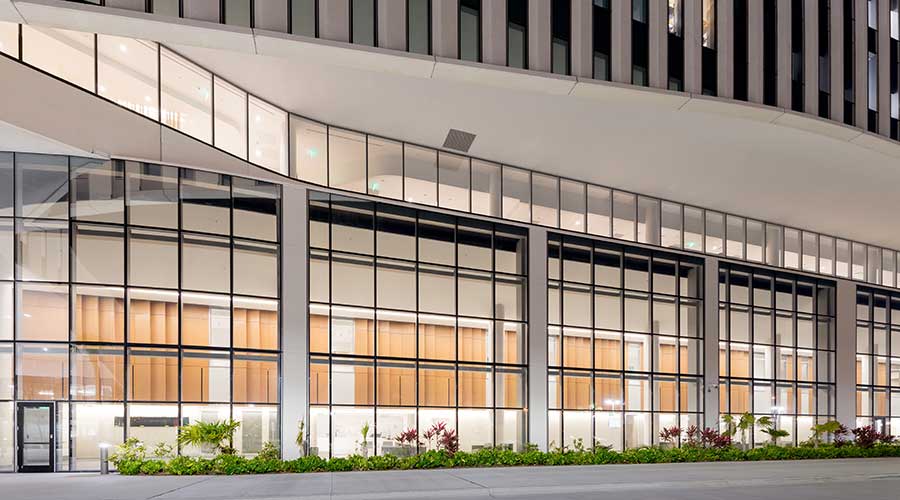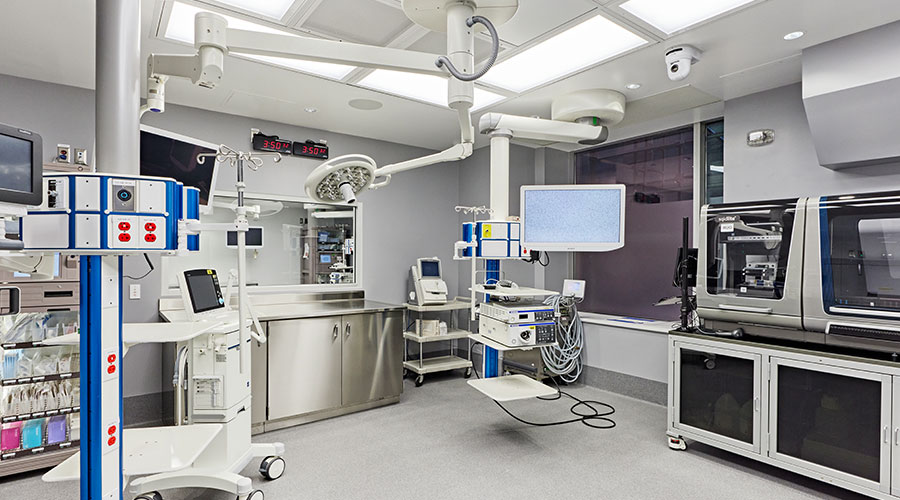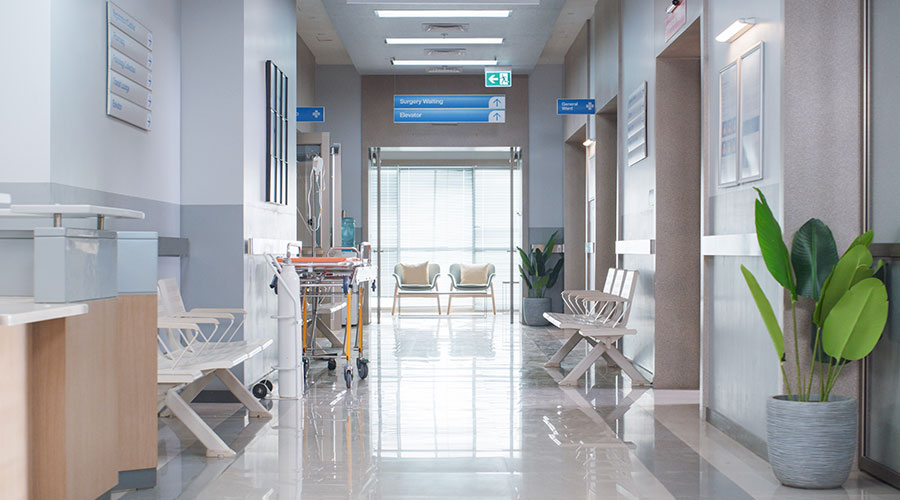The Jackson West Medical Center in Doral, Florida, is a sprawling 27-acre campus. Designed by the Miami studio of international architectural firm Perkins & Will, the campus includes a six-story, 100-bed facility knowns the José Milton Memorial Hospital, an adult and pediatric emergency room, surgical facilities and specialty physician clinics. According to project owner JacksonHeath System, the medical campus was designed to provide high-quality healthcare in Miami County’s quickly expanding neighborhoods in Westchester, Sweetwater, Hialeah, Miami Lakes and Doral.
“Our goal was simple: to build a beautiful, comforting, state-of-the-art environment where patients and their loved ones feel safe and cared for like family,” says Eddie Borrego, senior vice president and CEO of the Jackson West Medical Center, “and where our caregivers could focus on what matters most – our patients.”
One primary way Perkins &Will accomplished these goals was by designing a predominantly glass facade across campus facilities that invites the beauty of the Florida skyline inside.
The campus hospital’s main entrance is a primary example of such an experience. From afar, the main entrance resides within shining, multi-level structure finished in glass panels that reflect the city’s bright blue sky and breeze-blown palm trees. Inside the main entrance, the lobby and reception area offer an equally spectacular view of the Miami area skyline.
Perkins & Will chose a minimalist white palette for the floors, ground-level walls, high ceilings and supports. New Leaf Performance Veneers lift the eye to the level above, where Quarter-Sawn White Oak wall panels in a Natural stain and Matte Finish angle outward, accordion-style, to create a gesture with dimension and movement.
Each cluster of zig-zagging New Leaf wall panels alternates with a plain white wall panel topped with a glass wall that provides a peek into the level above. As the day’s sun beams into the main entrance lobby, the matte finish of the veneer works in harmony with the matte-white color palette to eliminate glare while taking in the fullness of the comforting natural light.
Let the sunshine In
Because the main entrance to the José Milton Memorial Hospital features an exterior wall made almost entirely of glass, the materials used for the design palette in the lobby area had to be fade-resistant, making New Leaf an ideal choice. New Leaf is three times more fade-resistant and two-times more water-resistant than traditional veneer — critical performance features for the hot, humid, and exceptionally sunny Miami climate.
Another New Leaf performance feature that makes it a reliable option for healthcare environments is that it is easy to clean and disinfect without losing its attractive finish. In tests performed by Wilsonart's research and development group, lab technicians applied a variety of disinfecting agents to various New Leaf finishes. These disinfectants included hypochlorite-based disinfectants like Clorox Healthcare Bleach Germicidal Cleaner and accelerated hydrogen peroxide-based disinfectants. After testing New Leaf finishes with 16-hour exposures and rinsing with water, the veneers showed little or no effect.
The beautiful, warm aesthetics of NewLeaf made it a key piece of the Jackson West design palette. But its durability and water resistance offer performance that can withstand the demands of a high use of a healthcare environment and keep it looking as attractive years from now as it does today.

 Building an Organ Regeneration Lab at UHN's Toronto General Hospital
Building an Organ Regeneration Lab at UHN's Toronto General Hospital Oracle Health Hit by Data Breach, Patient Data Possibly Compromised
Oracle Health Hit by Data Breach, Patient Data Possibly Compromised Ground Broken on New MD Anderson Sugar Land Facility
Ground Broken on New MD Anderson Sugar Land Facility Florida State University Reveals Plans for Panama City Beach Hospital
Florida State University Reveals Plans for Panama City Beach Hospital The Effect of Over-Cleaning on Human Health
The Effect of Over-Cleaning on Human Health