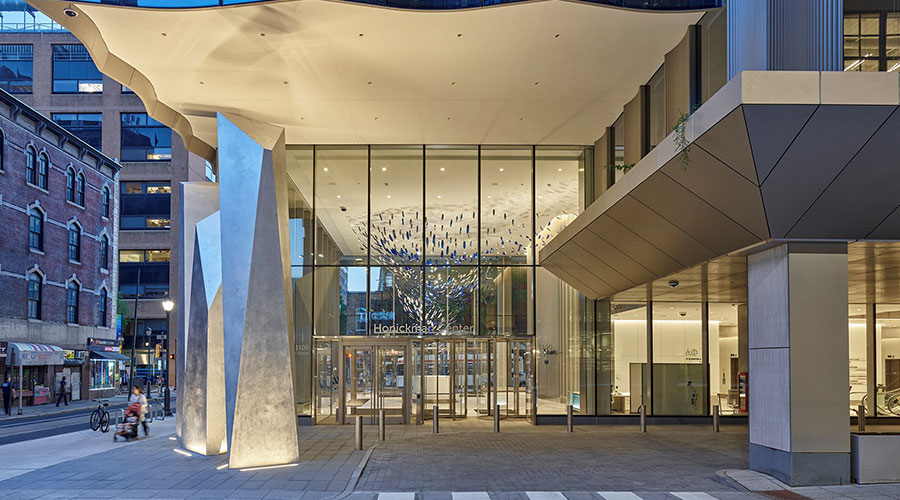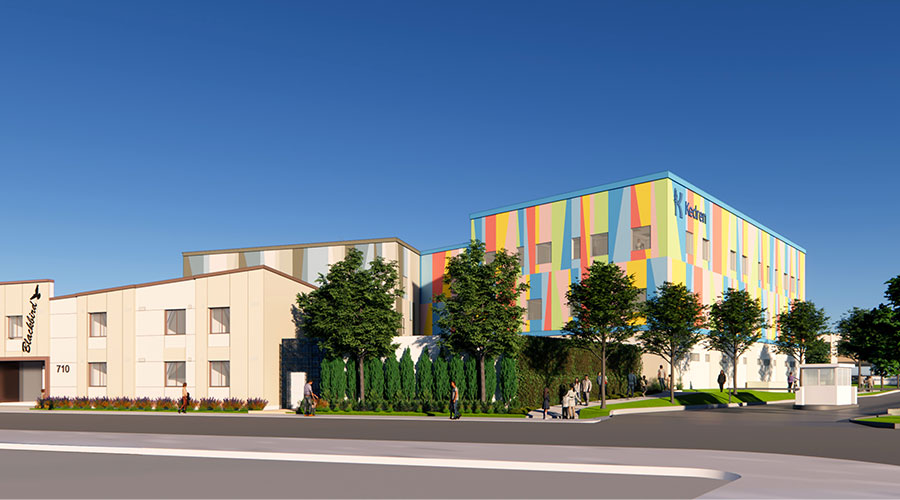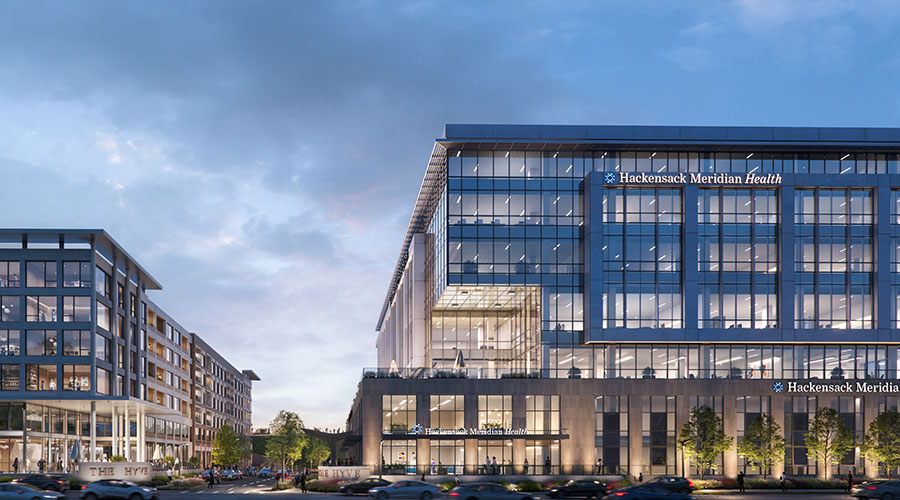Jefferson Health opened the Honickman Center, now home to over a dozen specialty practices previously scattered throughout 10 buildings. Stantec, a global integrated design firm, served as the architect of record for fit-out of the building. Stantec partnered with Ennead Architects, the core and shell architect, to help plan the facility for its intended ambulatory care use.
Located in the heart of Center City Philadelphia, the $762 million, 462,000-square-foot facility serves as a catalyst for changing the health system’s delivery of care. Virtual and technology strategies augment physical space planning, engaging patients and offering convenience during the pre-arrival stage of care. Valet and concierge services support a seamless arrival experience.
Reimagining care with the support of new technologies allowed the Stantec team to eliminate spaces and streamline processes. Traditional steps along a patient’s journey were eliminated by bringing services to the patient at their point of care. The intake process, which typically requires stopping at an alcove to collect height and weight information, now occurs in the private exam room. Information is automatically transmitted to the patient’s electronic medical record, using smart exam tables.
The Honickman Center includes over 300 exam rooms, 58 infusion chairs, 8 operating rooms, 5 endoscopy rooms, imaging, lab services and a pharmacy. The tower also features two levels of amenity space available to patients, visitors and the public. Amenities include a large café, community event space and a large-scale lounge area. As patients move up to the clinical floors, public spaces are smaller and support a quiet and calm experience. The offering of amenities continues with programs like image recovery and lounge space for cancer patients and access to a rooftop terrace on the 15th floor.
While convenient for patients, this vertical campus proved challenging from a construction logistics standpoint. With only inches between the building perimeter and property line, all construction had to occur within the building's footprint. Standardizing the building layout and prototyping exams spaces allowed for more than 300 exam rooms across 10 stories, fully constructed out of prefabricated demountable partitions and a standard kit of parts. This just-in-time strategy resulted in the floors being turned over to Jefferson months quicker than traditional stick-built methods.
An estimated 15 to 20 percent of the global population is neurodivergent, and design focused on reducing stress in patients must consider the neurodivergent as well as the neurotypical. With the leadership of the Jefferson Center for Autism and Neurodiversity, as well as input from neurodivergent focus groups, Stantec’s designers created a destination that supports a positive care experience for all.
Upon arrival, patients can obtain sensory support kits. Neutral yet warm finishes, free of bold patterns, set a calming and welcoming tone. Waiting spaces provide large- and small-scale seating that integrate tactile elements, soothing motions, or reduction in ambient noise. These areas also include feature walls and dynamic art installations meant to reduce anxiety and provide positive distraction. Glazing is utilized at many of the transitions between environments, allowing patients to anticipate and prepare for what is next in their journey.

 AI-Driven Facilities: Strategic Planning and Cost Management
AI-Driven Facilities: Strategic Planning and Cost Management  Double Homicide Suspect Hides from Police in Upstate Community Hospital
Double Homicide Suspect Hides from Police in Upstate Community Hospital McCarthy and HOK Break Ground on Kedren Children's Village
McCarthy and HOK Break Ground on Kedren Children's Village Thousands of Healthcare Workers Laid Off
Thousands of Healthcare Workers Laid Off Construction Tops Off at Hackensack Meridian Health and Wellness Center
Construction Tops Off at Hackensack Meridian Health and Wellness Center