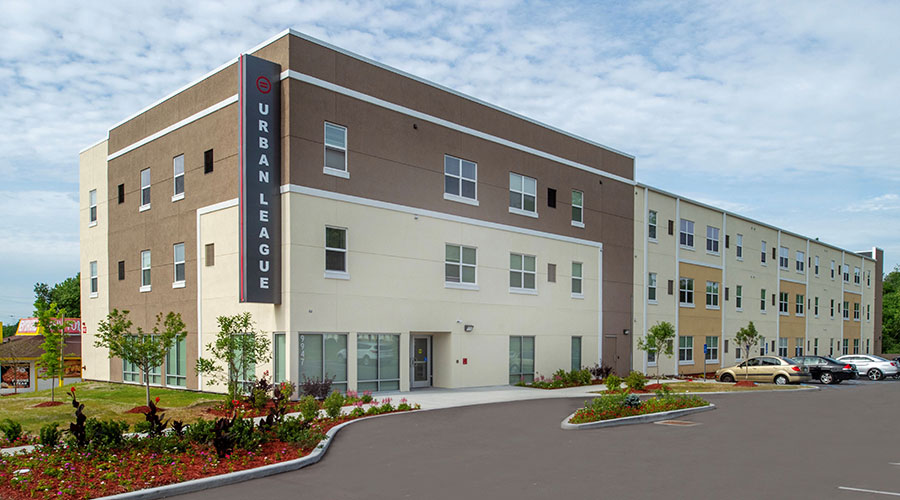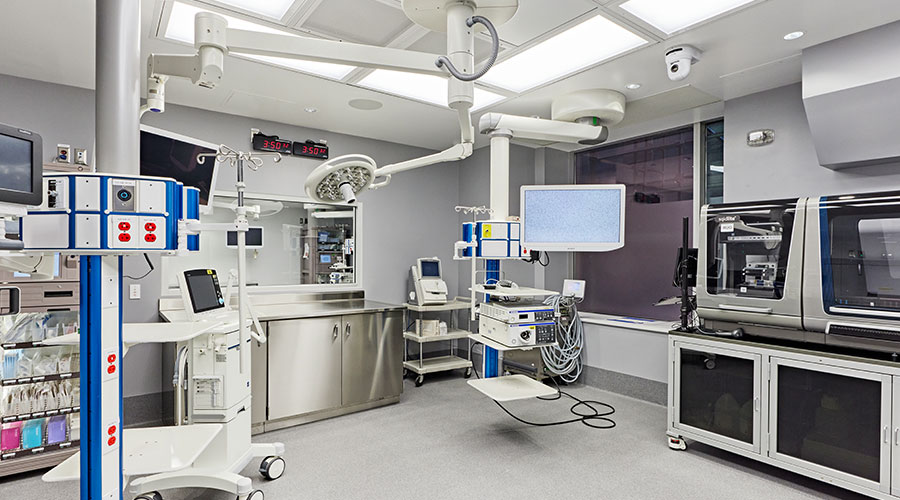KAI joined a diverse crowd of residents, public officials, contractors, clergy and business partners to celebrate the grand opening of the Urban League Senior Living Center in Dellwood, MO.
The $10 million project stands on the former site of an Auto Zone that was destroyed during the 2014 protests following the tragic shooting of Michael Brown. Funded through a combination of federal, state, and local grants, along with in-kind donations, the center exemplifies the community's resilience and commitment to positive change.
The ULSTL, an organization dedicated to empowering African Americans and others in the region through economic self-reliance, social equality and civil rights, partnered with minority-owned KAI for this project. KAI provided architectural, MEP engineering and general contracting services, collaborating with structural partners SSC Engineering to create the three-story senior living apartment complex.
The facility includes 44 resident units (40 one-bed units and four two-bed units), plus a community room on the main level accommodating 12 to 15 people and a resident lounge with a kitchenette and restrooms. The main level also includes a private manager’s office, reception area, workroom and shared access to the community room.
The center, which is already fully occupied, is making an immediate positive impact on its residents' lives. Its design incorporates modern amenities specifically adapted for senior citizens, ensuring comfort and accessibility.

 Building an Organ Regeneration Lab at UHN's Toronto General Hospital
Building an Organ Regeneration Lab at UHN's Toronto General Hospital Oracle Health Hit by Data Breach, Patient Data Possibly Compromised
Oracle Health Hit by Data Breach, Patient Data Possibly Compromised Ground Broken on New MD Anderson Sugar Land Facility
Ground Broken on New MD Anderson Sugar Land Facility Florida State University Reveals Plans for Panama City Beach Hospital
Florida State University Reveals Plans for Panama City Beach Hospital The Effect of Over-Cleaning on Human Health
The Effect of Over-Cleaning on Human Health