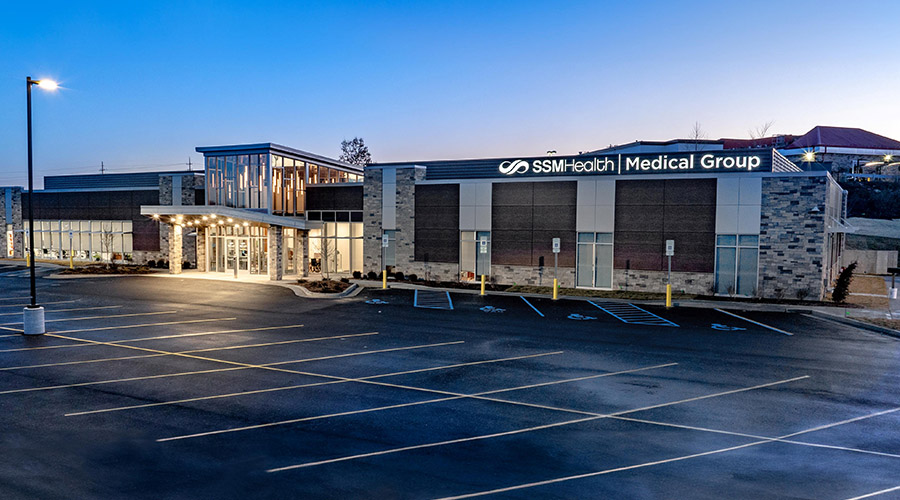Having outgrown its existing primary care and physical therapy clinic, SSM Health turned to healthcare experts KAI to design and build a state-of-the-art, expanded outpatient center in Warrenton, Missouri. The recently completed 15,600-square-foot clinic is more than double the size of its previous space.
SSM Health held a design competition requesting area architectural firms submit their ideas for the new facility. In a blind selection process based on initial design and budget, KAI was named the winner and contracted to provide architecture, interior design and construction services through the Design-Build project delivery method on the $4.3 million facility. KAI’s in-house engineering group also provided MEPFP document review.
Located on a 3.6-plus acre lot along an Interstate 70 corridor, the highly visible SSM Health Medical Group building features a full-glass enclosure as its exterior focal point, an oversized canopy over its entrance, and a wood and stone façade to project a warm, inviting space.
The facility's interior and its 18 exam rooms are infused with calming wood tones and natural light, all centered around a centralized workstation. The center’s physical therapy space includes both adult and pediatric gyms along with treatment rooms. A lab suite contains a waiting area, nursing station, lab draw space and a workroom. A large waiting lounge welcomes patients in a bright and calming space and support areas include offices, a shared workroom and a staff break room.
Care was taken by KAI to specify sustainable, flexible and durable materials throughout the facility’s design.
The newly constructed facility was designed with careful consideration given to accommodate potential future expansions, ensuring scalability and adaptability for evolving needs.

 UF Health Hospitals Rely on Green Globes to Realize Their Full Potential
UF Health Hospitals Rely on Green Globes to Realize Their Full Potential How Healthcare Facilities Can Be Truly Disaster-Resilient
How Healthcare Facilities Can Be Truly Disaster-Resilient TriasMD Breaks Ground on DISC Surgery Center for San Fernando Valley
TriasMD Breaks Ground on DISC Surgery Center for San Fernando Valley Bigfork Valley Hospital Falls Victim to Data Breach
Bigfork Valley Hospital Falls Victim to Data Breach AI-Driven Facilities: Strategic Planning and Cost Management
AI-Driven Facilities: Strategic Planning and Cost Management