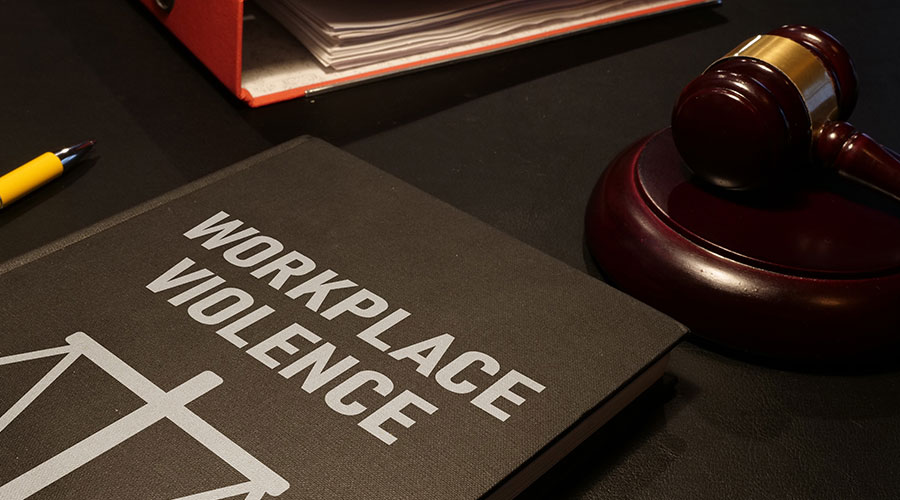The Kaiser Permanente Fontana Medical Center opened its doors in Fontana, Calif. on May 7.
Based on Kaiser Permanente’s facilities template, the design of the 490,000 square-foot, 314-bed hospital provides enhanced flexibility to accommodate changing practices and technologies in healthcare. It is also designed to meet the new seismic safety standards.
All patient rooms are private with an acoustic design that reduces noise, large windows to maximize natural light and artwork commissioned from local artists, as well as space for family members to stay overnight.
Patient meals can be ordered room-service style by selecting menu choices and indicating the preferred time for meal delivery.
In addition to its patient-centric design, the hospital also has numerous environmentally friendly features including:
White, heat-reflective roof to reduce interior cooling needs
Use of reclaimed water for landscaping and cooling towers
Dual-glazed exterior windows
Energy-efficient lighting, electrical and plumbing systems
The hospital was designed by HMC Architects of Ontario, Calif., and the general contractor is McCarthy Building Companies, Newport Beach, Calif.

 Building Disaster Resilience Through Collaboration
Building Disaster Resilience Through Collaboration Amae Health Expands to New York City
Amae Health Expands to New York City Hospital for Special Surgery Opens Two New Facilities in New Jersey
Hospital for Special Surgery Opens Two New Facilities in New Jersey Should We Be Testing Toilet Water in Patient Restrooms?
Should We Be Testing Toilet Water in Patient Restrooms? Healthcare Union Petitions for Increased Staff Safety at HCA Florida Hospitals
Healthcare Union Petitions for Increased Staff Safety at HCA Florida Hospitals