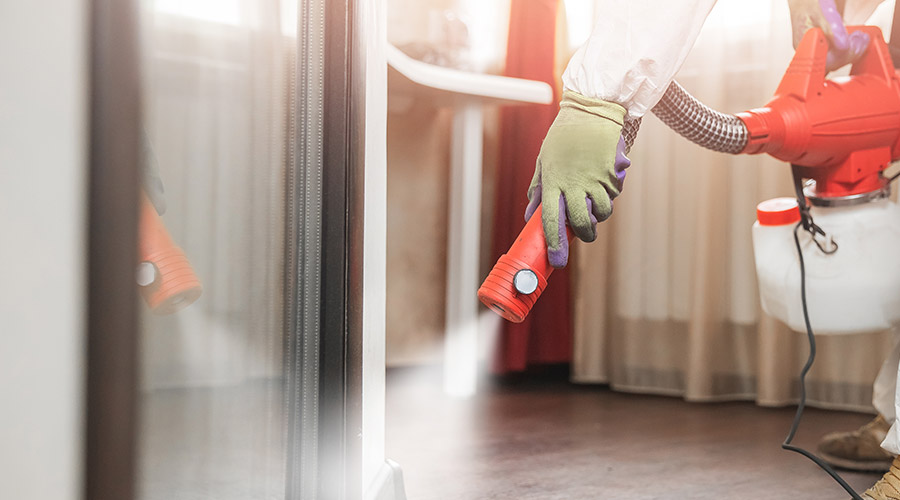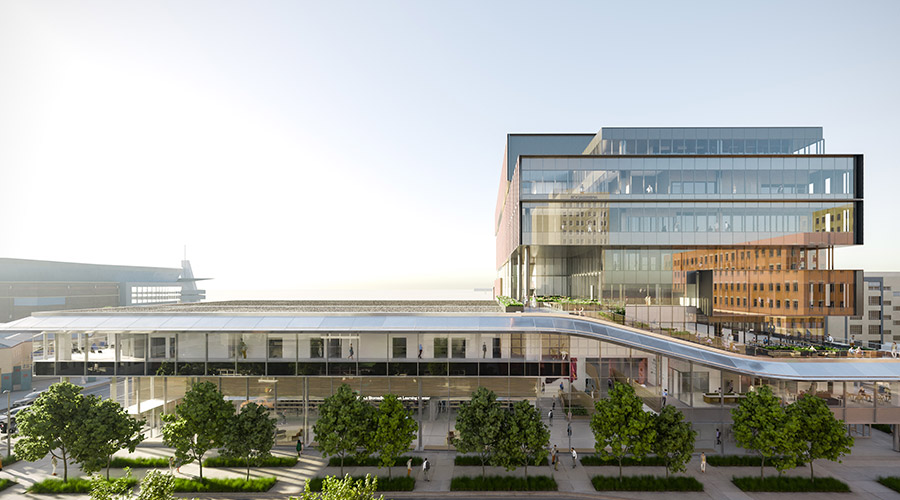Designing an emergency department (ED) is a complex undertaking that can involve changes to not only workflows and processes, but also the physical space in which patients are seen and treated.
One of the most essential steps in redesigning an ED is gaining a clear view of the demographics of the patient population — not just where it is today, but how it will likely change, moving forward. There are many factors to consider, and each can point to specific solutions and features for the ED. To illustrate this point, let’s focus on two specific aspects of patient populations, both of which present unique challenges, and consider some of the ways ED design can better accommodate patients’ related needs.
Designing with older patients in mind
Let’s start with one of the most significant trends in the patient population: the increasing age of the average ED patient. Although there is some variation in the impact of this trend depending on the specific geographic area the ED serves, by and large, patient populations are growing older.
EDs that want to better equip themselves to treat elderly patients must consider a range of design questions. For example, geriatric patients tend to present with high comorbid factors — that is, they typically present with several symptoms or conditions at once. As a result, the care they require often takes longer to provide than that needed by younger patients — and the ED should have patient workflows and spaces that can accommodate this need. However, longer care times may drive the need for additional treatment spaces.
There are physical considerations as well. EDs treating significant populations of geriatric patients need to ensure brighter lighting in the circulation area, as well as along patient pathways. Lighting in the patient rooms, on the other hand, needs to be controllable, in case these patients want to sleep. Staff should also be aware that temperature control is a common issue for elderly patients, and they should be prepared to make adjustments depending on the patient’s level of comfort.
Geriatric patients also react to finishes differently than the typical patient population. Flooring types and maintenance procedures should be reviewed when designing for this population. For example, a shiny vinyl floor can be interpreted as a wet floor. Also, use a contrasting color base for flooring, to help provide easily discernable transitions between wall and floor. Color choice should also be considered when focusing on the geriatric population. The aging eye distorts color, and will give a yellow cast to colors. The muted blues and green might not be able to be easily discernable to an older eye. Noise control is a key focus on creating environments for this population. The typical noises of buzzers, beeping, and rolling carts of an emergency department can be distorting, and cause confusion to an elderly patient. Using sound absorbing materials or noise controlling devices can help reduce the loud noises and make the environment feel more inviting.
Departments may also evaluate the number and size of patient rooms, consultation rooms, and subwaiting areas. Elderly patients are often accompanied by one or two family members, so it’s helpful to design spaces to accommodate them. ED staff can dramatically improve the patient experience by anticipating patients’ needs and adapting the ED’s processes and physical design accordingly. It should be noted that many of these things are just “good design.” Sensitive design for elderly patients is often beneficial to all patients. As an example, color delineation in flooring patterns can help the elderly with declining eyesight as well as patients who may be groggy from medication.
Accommodating larger patients
Consider another type of patient with unique needs: those with bariatric conditions. These conditions represent an increasing trend among the population as a whole, as well as among children in certain regions and states.
Hospitals and EDs should consider this trend and its associated design requirements alongside other projections about patient population. Based on such an analysis, combined with a review of applicable state regulations, an ED might consider the viability of adapting part of its waiting areas and treatment spaces to better accommodate bariatric patients. Options to consider include special wider and sturdier chairs and beds, as well as wider passageways to accommodate patients and their families. Other decisions include whether or not to add patient lifts, and if so, what type and where they should be located, as well as specialized plumbing fixtures, grab bars and other elements. Use special care when incorporating different fixtures, equipment, and furniture to consider how patients might feel. For example, the use of loveseats in a waiting room that are tested to withstand bariatric weight capability might be perceived as a more inviting place to sit. Think about the patient and family dynamic, and not spacing all the bariatric seating far away from each other. Some patients might have family members with similar condition, so having an option of sitting together in waiting as well as, a guest bariatric seat in the exam room, would accommodate this situation. Thought consideration for long expanses of corridor, having places to stop and rest and having adequate handrail blocking to accommodate the possible weight.
Unfortunately, there is no single set of codes outlining design requirements for bariatric patient areas in hospitals. In 2010 the American Institute of Architects began partnering with the Facility Guidelines Institute to produce “Instructions for Hospitals and Outpatient Facilities.” The guidelines released in 2010 primarily addressed issues of physical clearance; the updated version released in early 2014 deals more specifically with weight-bearing capacities.
Being adequately prepared to deal with bariatric patients is especially important in the ED environment. If you’re caring for a severely obese patient in the hospital’s inpatient facilities, you generally have time to move them to the room with the appropriate infrastructure. In an ED, however, you don’t often have that luxury, as you rarely know in advance who’s coming through the door. If an ED doesn’t have the ability to accommodate that person immediately, it is a risk to the patient and hospital.
Two factors among many
Keep in mind, these are just two of the many factors about the patient population that an ED may evaluate when considering whether and how to modify its processes and physical space. At FreemanWhite, we begin most of our engagements with EDs by determining the most relevant characteristics of the specific patient population, not just in the present but also projecting ahead, according to the most likely scenarios.
The factors we consider can include not only specific aspects such as age and health conditions like obesity, but also a broad variety of other data. We then overlay the different state-by-state planning and design codes to develop our specific recommendations. And we have a healthy dialog about the wisdom of merely meeting minimum requirements as opposed to confronting the reality of a changing patient population in a way that truly meets their needs.
Jon Huddy, AIA, and Christopher Morales, AIA, LEED, AP, are managing principals at FreemanWhite.

 Barriers to Infection: Rethinking Mattress Cleaning
Barriers to Infection: Rethinking Mattress Cleaning Over 1 Million Individuals Affected in Community Health Center Data Breach
Over 1 Million Individuals Affected in Community Health Center Data Breach Prospect Medical Holdings to Sell Crozer Health to Non-Profit Consortium
Prospect Medical Holdings to Sell Crozer Health to Non-Profit Consortium The Top States for Pest Infestations
The Top States for Pest Infestations Ground Broken on Wichita Biomedical Campus Project
Ground Broken on Wichita Biomedical Campus Project