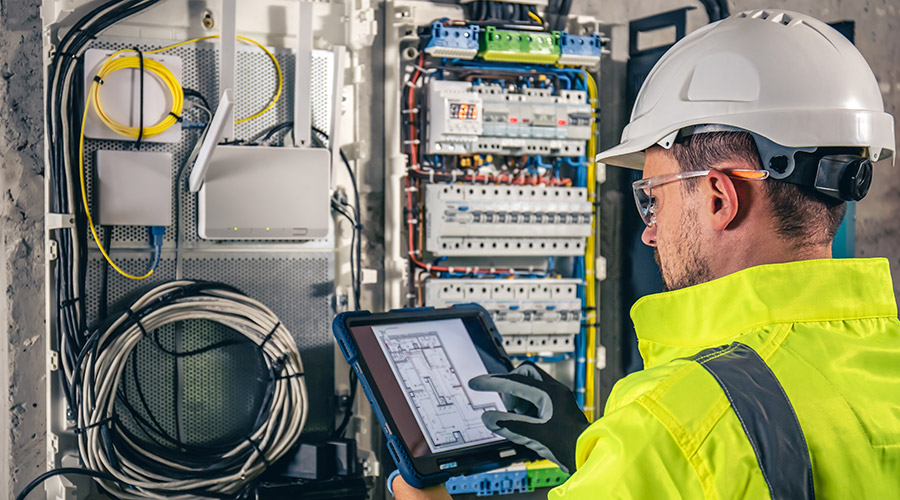Schneider Electric, a global specialist in energy management and automation, today announced an agreement with L&L Holding Company, a privately held real estate developer, to build an intelligent commercial office building at 390 Madison Avenue in New York City. The new building will feature an array of connected technologies that aggregate data from various building systems to improve energy and operational efficiencies while creating superior experiences for tenants and building operators. Construction is underway, and the core and shell are expected to be completed near the end of 2017.
Schneider Electric will equip the 32 floor, 900,000 square foot building with its award-winning SmartStruxure™ building management system (BMS), an integrated security system and a converged network infrastructure specifically designed for the property. The BMS includes continuous monitoring-based commissioning tools to audit and optimize energy consumption in real-time, as well as alert facility professionals of system anomalies that require attention before they impact tenants and their utility bills. The building will also feature an optimization platform that communicates with all building systems via the converged network to optimize energy consumption and utility spend on a daily basis. These integrated systems and new technologies will ultimately represent a uniquely unified system whereby operating engineers and tenants can easily access consolidated data to identify and take immediate action on opportunities that improve building efficiency.
“Today’s tenants expect commercial office buildings to not only be sustainable, collaborative and aesthetically pleasing, but they also expect seamless integration with new technologies they use in their everyday lives,” said Dave Rellinger, general manager for Schneider Electric’s Buildings Business. “We are working closely with L&L Holding to design a space for the tenant of the future, who will control their building environment with the touch of a finger on their phone or tablet. We are providing our clients with a vendor-agnostic network infrastructure designed to be ready for any technology a landlord or tenant may choose to adopt.”
The advanced converged network approach being commissioned at 390 Madison Avenue offers a number of unique benefits including the sharing of data without costly gateways or complicated workarounds, less physical space required for technology infrastructure, a streamlined reporting interface and less burden on IT staff. In addition, the intelligent building environment will lower tenant costs and help them achieve their energy conservation and sustainability goals.
“We are dedicated to being New York’s most visionary commercial office space developer,” said Jeffrey Davis, vice president of development, L&L Holding Company. “390 Madison represents a new intersection of real estate and corporate culture. We’ve considered the inclusion of collaborative amenity spaces in the building design and connected technologies that will drive new experiences for tenants. By collaborating with a forward-thinking partner like Schneider Electric, we’re able to create this environment and offer tenants future-proof office space that can evolve as their needs change.”
For more information on Schneider Electric’s building systems solutions, please visit www.schneider-electric.com/us/en. To learn more about 390 Madison Avenue, visit http://www.390madison.com.

 How Architects Shape the Future of Healthcare Facilities
How Architects Shape the Future of Healthcare Facilities UNC Health, Duke Health Form Partnership for Stand-alone Children's Hospital
UNC Health, Duke Health Form Partnership for Stand-alone Children's Hospital Sarasota Memorial Hospital Plans to Build New Facility in North Port
Sarasota Memorial Hospital Plans to Build New Facility in North Port CMMS, Data and the Path to Compliance
CMMS, Data and the Path to Compliance Healthcare is a Major Ransomware Target
Healthcare is a Major Ransomware Target