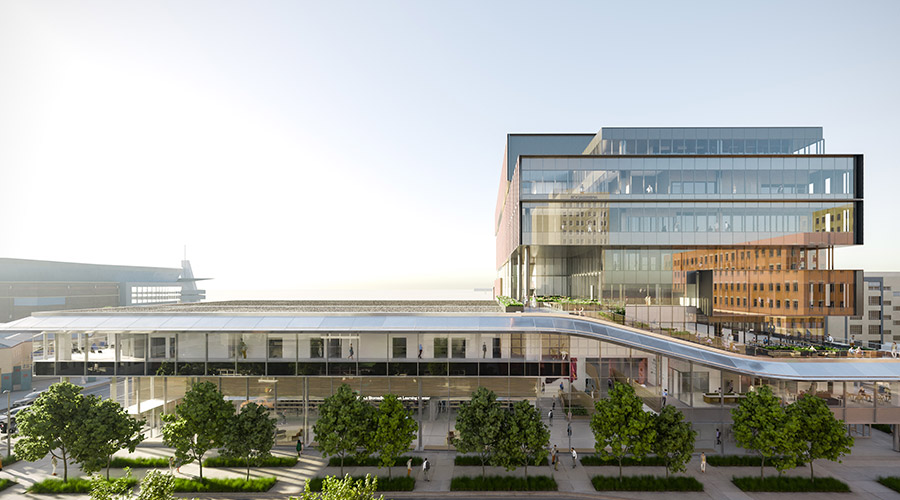In the health care design industry, it’s important to differentiate trends that are simply fads versus those that can have a long-term, positive impact on the forward movement of design, according to a blog on the Healthcare Construction + Operations magazine website.
Two trends in particular — Lean processing and Strategic Simulation Design — are key elements that continue to be realized in successful health care design, said Anthony Cavallaro, CEO of JACA Architects.
"As the Lean production concept is applied to the health care industry in particular, Lean design and construction cannot be considered something that is done piecemeal. A commitment to quality efficiency must be incorporated within the design and construction process from commencement to completion. When establishing this commitment to continuous improvement, a designer should look to identify areas of waste. Specifically in health care design, common themes include waiting, inefficient conveyance, rework, excessive inventory, unnecessary motion (such as excessive patient transport or long walking distances for nursing staff) and repeat of processes," Cavallaro wrote.
Strategic Simulation Design is a Windows-based simulation tool designed for optimizing Lean performances for health care systems through its data, according to the blog. The software allows for animated visualization of clinic processes and can import CAD files. It can also shows improvement in patient flow, facility design, logistical analysis and resource utilization.
Equally important, the Strategic Simulation Design program has the aptitude to test new ideas before dedicating time and capital. It can look at all aspects of the health care system, while experimenting with different operating strategies and designs to achieve the best results.
Read the blog.

 The Top States for Pest Infestations
The Top States for Pest Infestations Ground Broken on Wichita Biomedical Campus Project
Ground Broken on Wichita Biomedical Campus Project Aligning Construction and Facility Activities to Minimize Problems
Aligning Construction and Facility Activities to Minimize Problems Cooper University Health Care Breaks Ground on 'Project Imagine'
Cooper University Health Care Breaks Ground on 'Project Imagine' 3 Employees Injured by Patient at Halifax Infirmary's Emergency Department
3 Employees Injured by Patient at Halifax Infirmary's Emergency Department